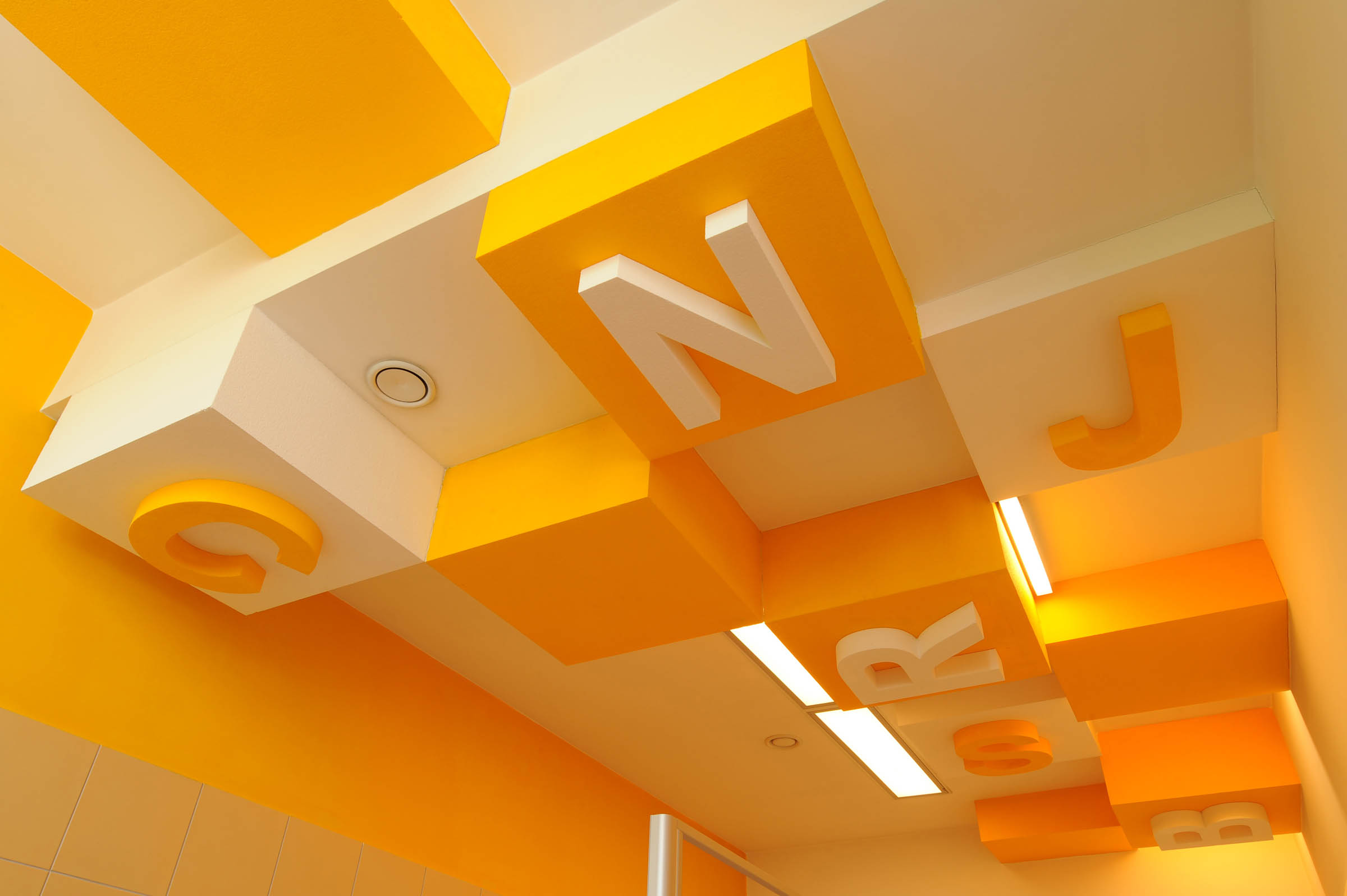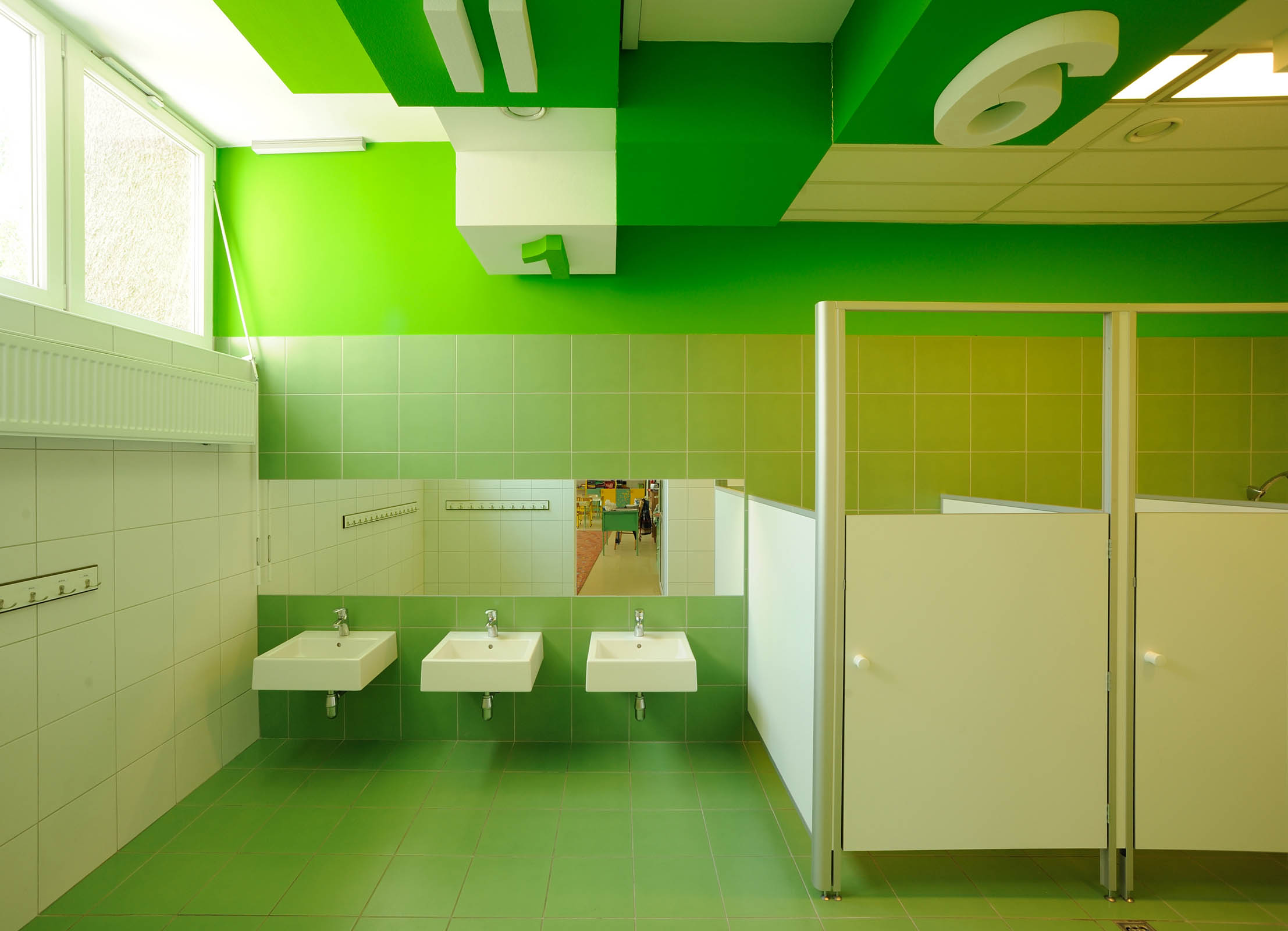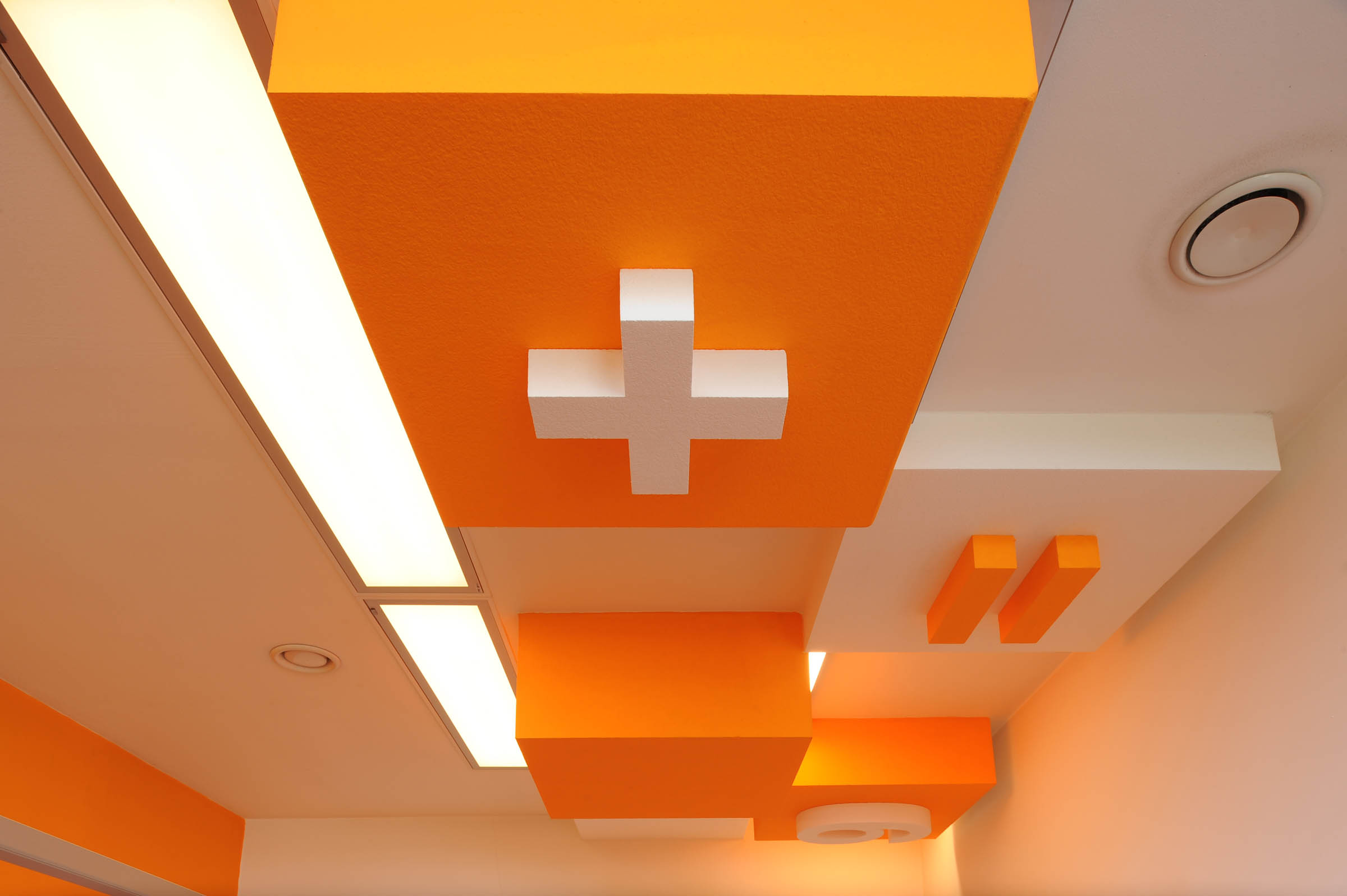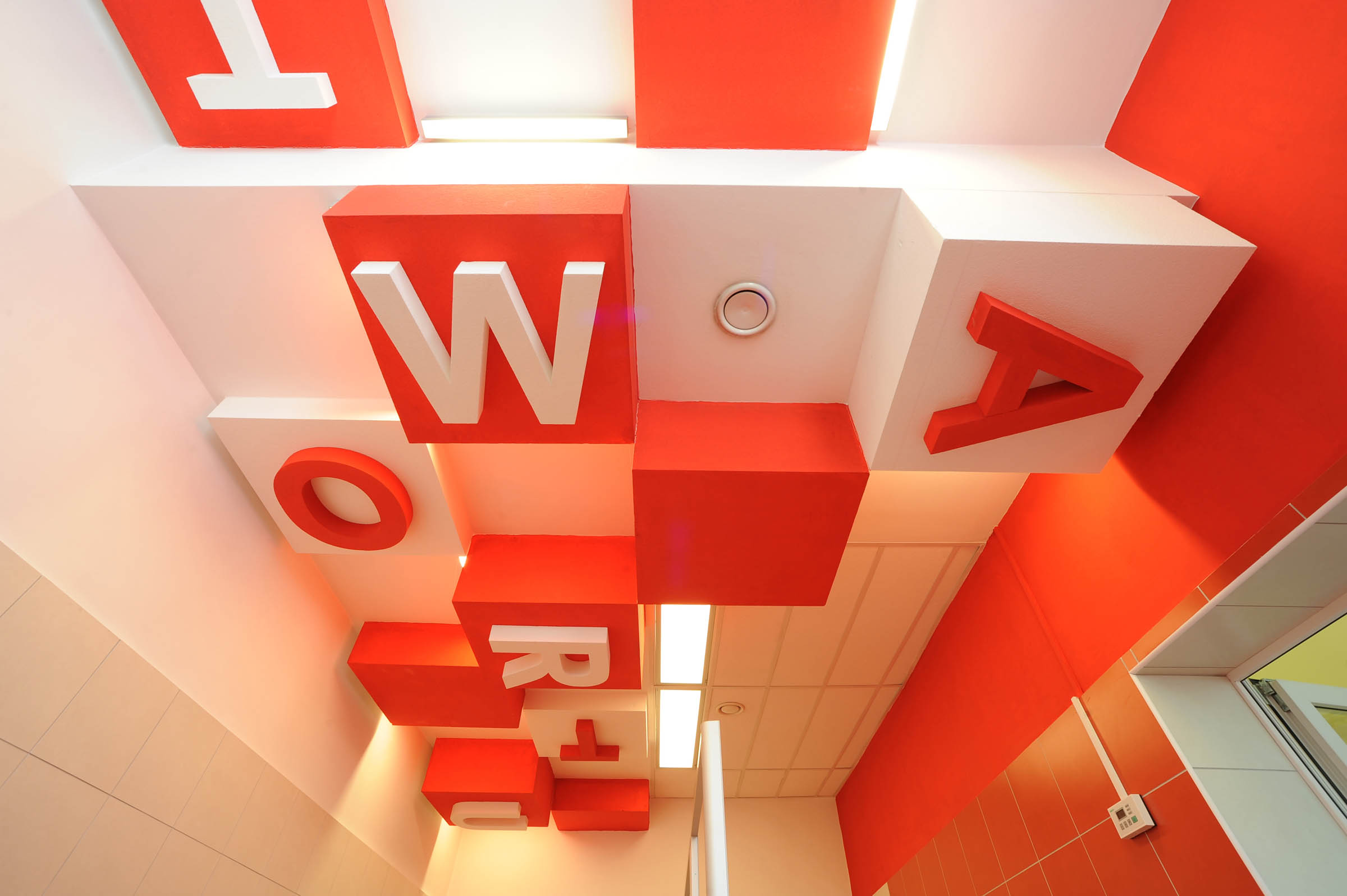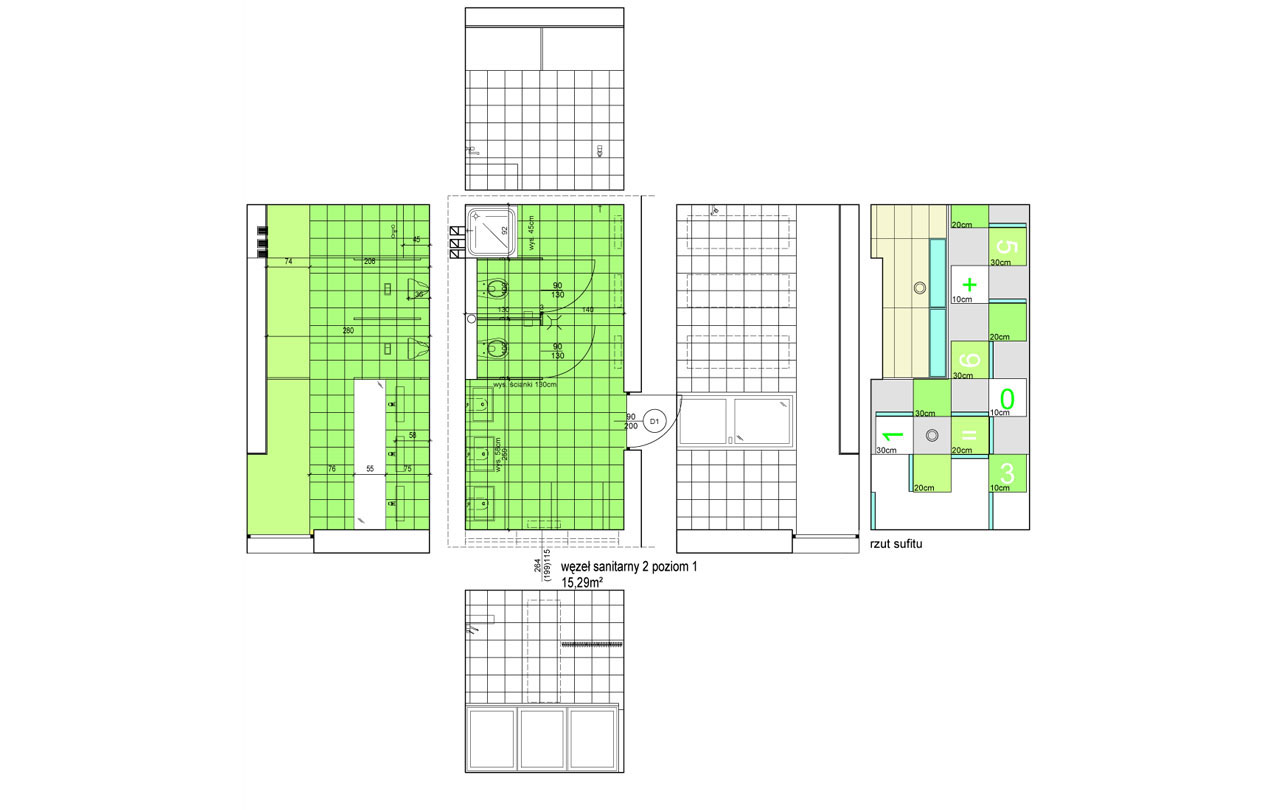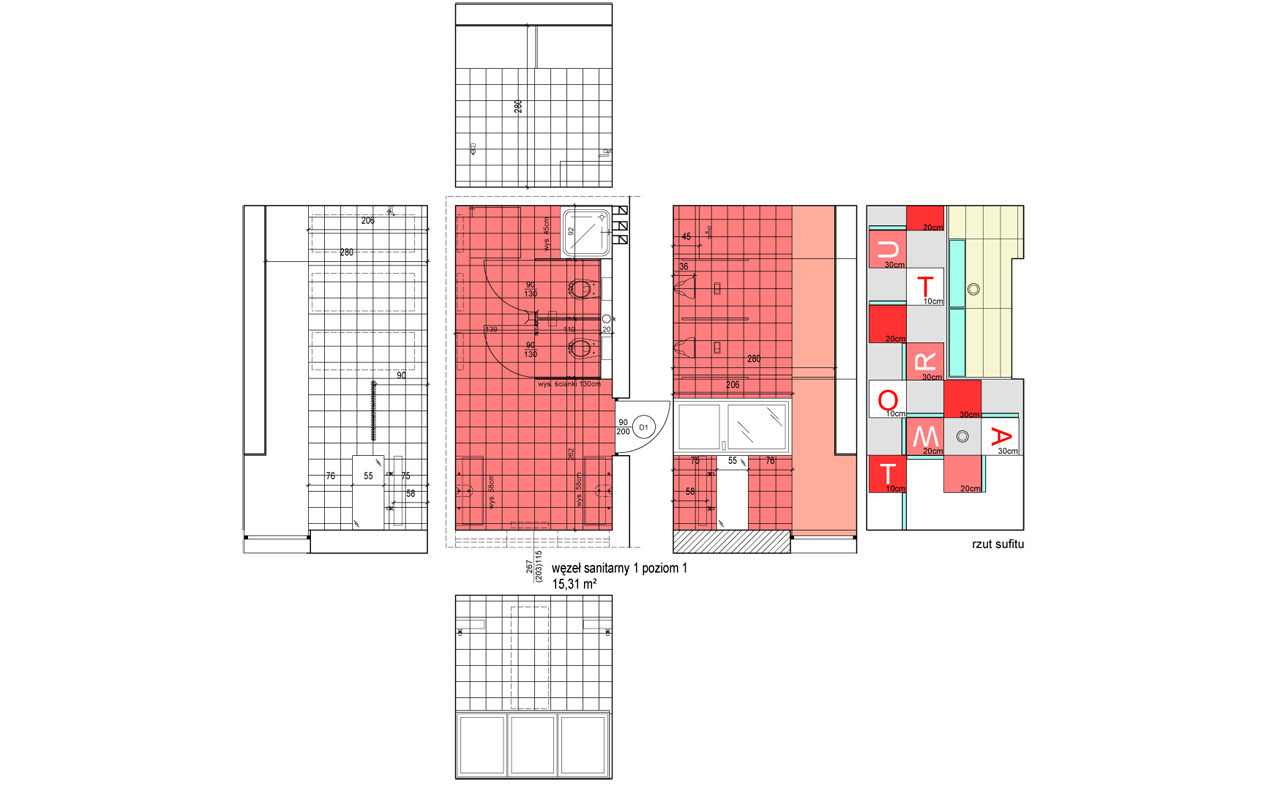Unusual space for the youngest.
Kindergarten Bathrooms
location: Tychy, PL
design: 2008
completed: 2009
area: 72m2
investor: Tychy Minicipality
author: arch. Robert Skitek
cooperation: arch. Robert Wilczok, stud. WAPŚl. Jakub Zygmunt
photo: Tomasz Zakrzewski / archifolio.pl
Investor’s request was to redesign sanitary rooms near by activities rooms in existing kindergarten. Our vision was to change this places so that the children could simply like them. To obtain this effect the ceiling space has been used (which is usually the least exploited area). By using motive of irregular bricks with letters and ciphers we created a colourful space which makes the ordinary sanitary rooms not only a place to educate by observation but also stimulates the graphic and special sensitivity. There’s the same motive in all sanitary rooms – the colour is the only difference.
Awards:
""
""


