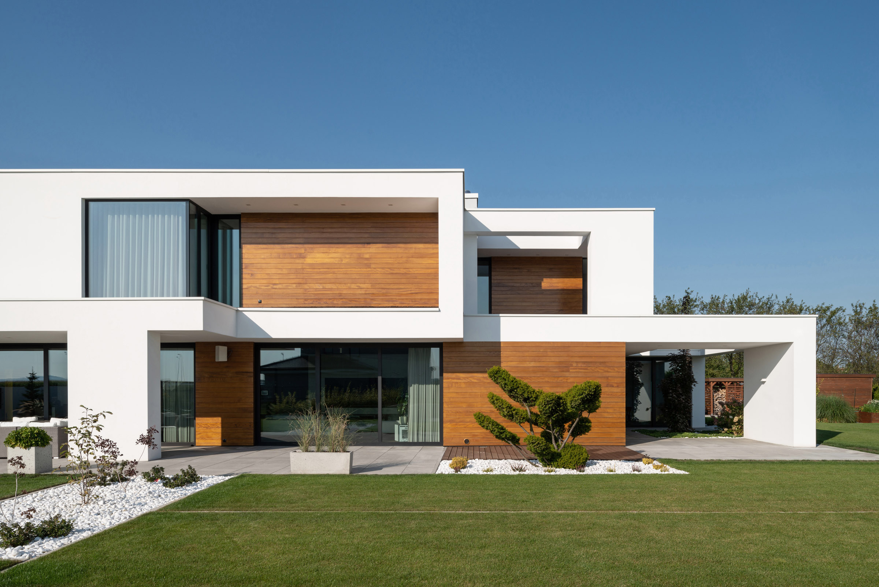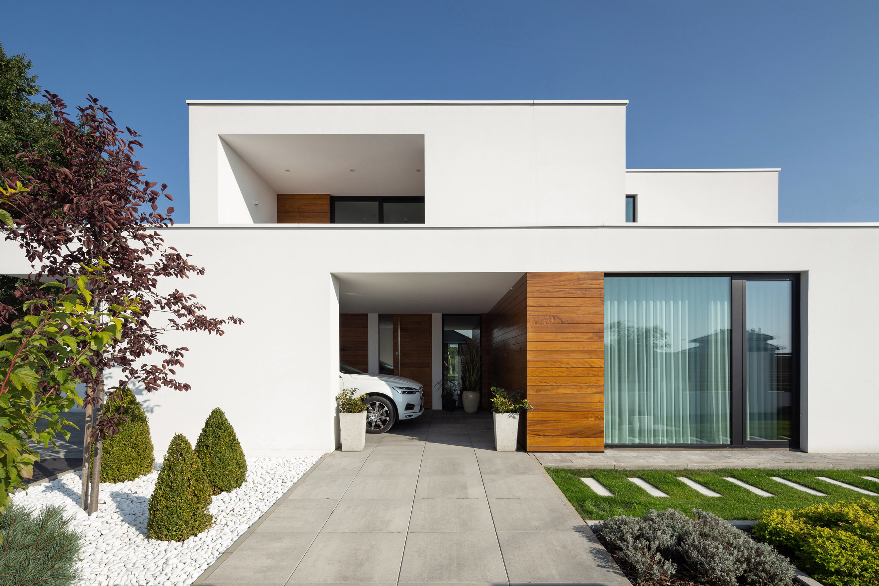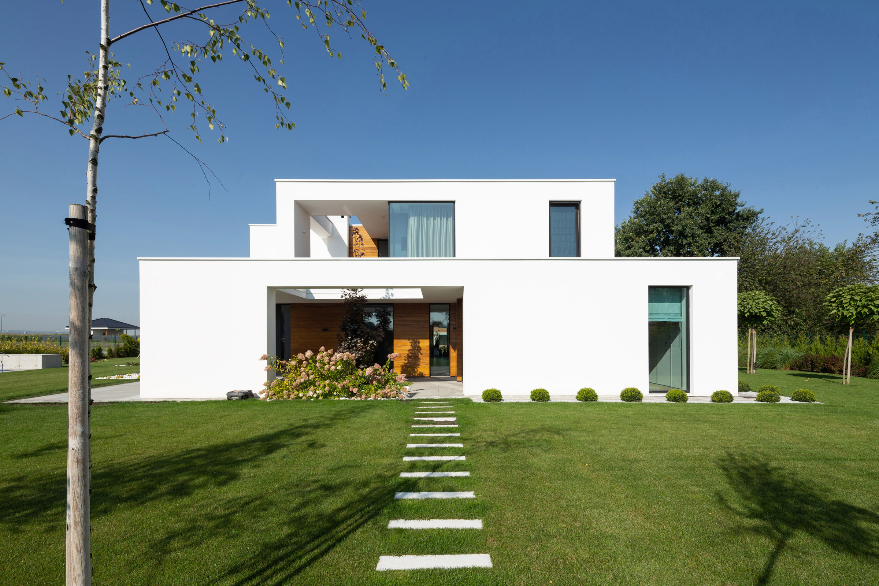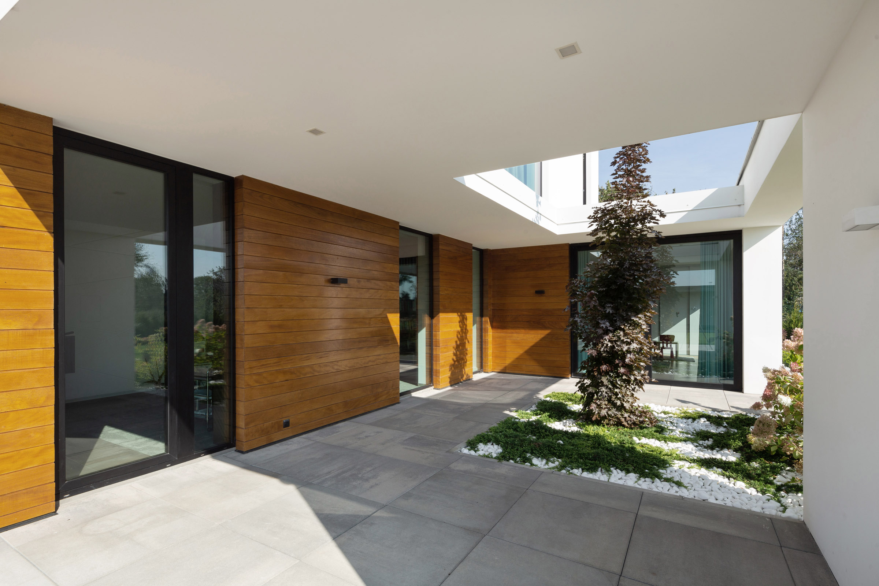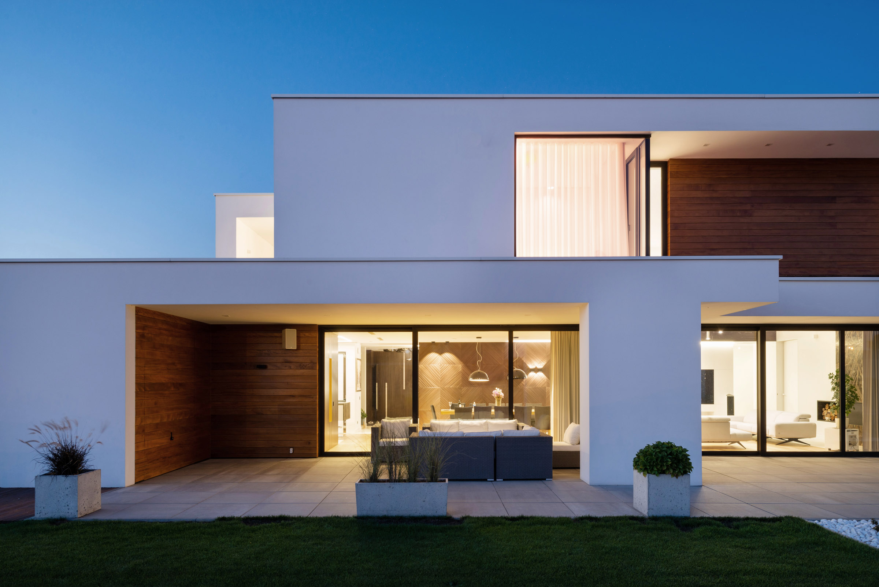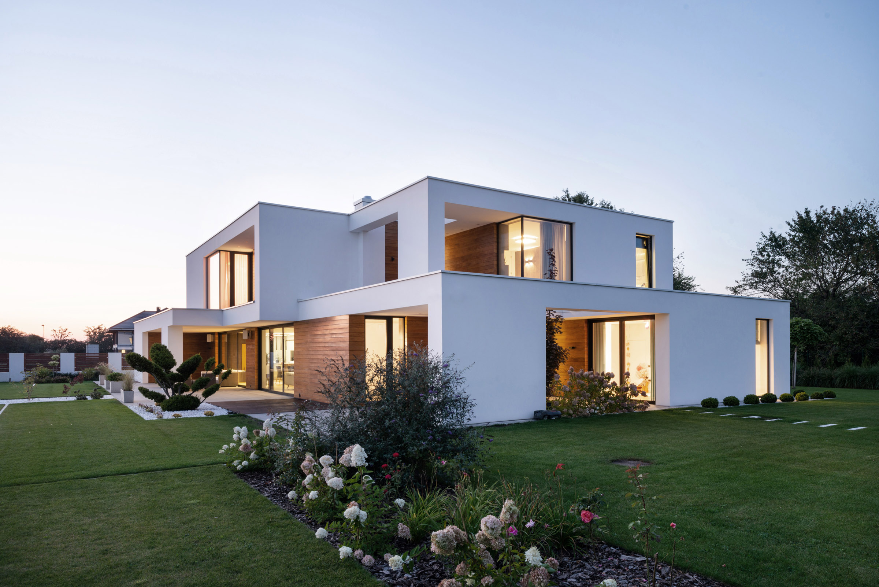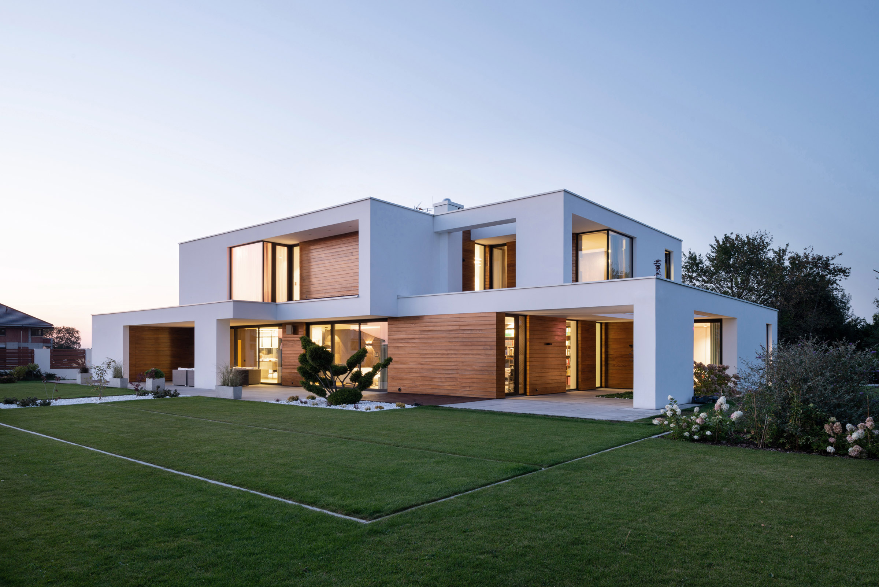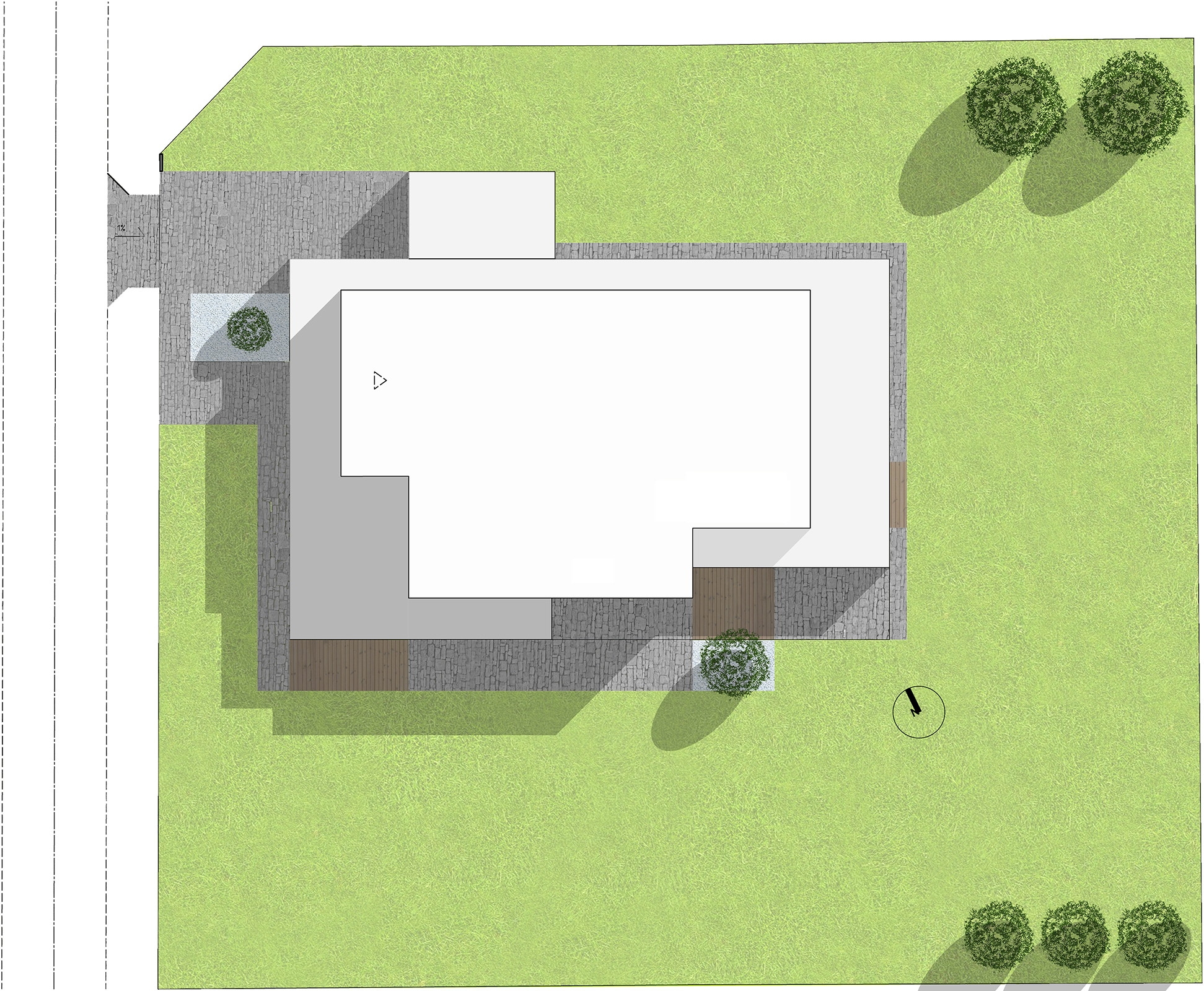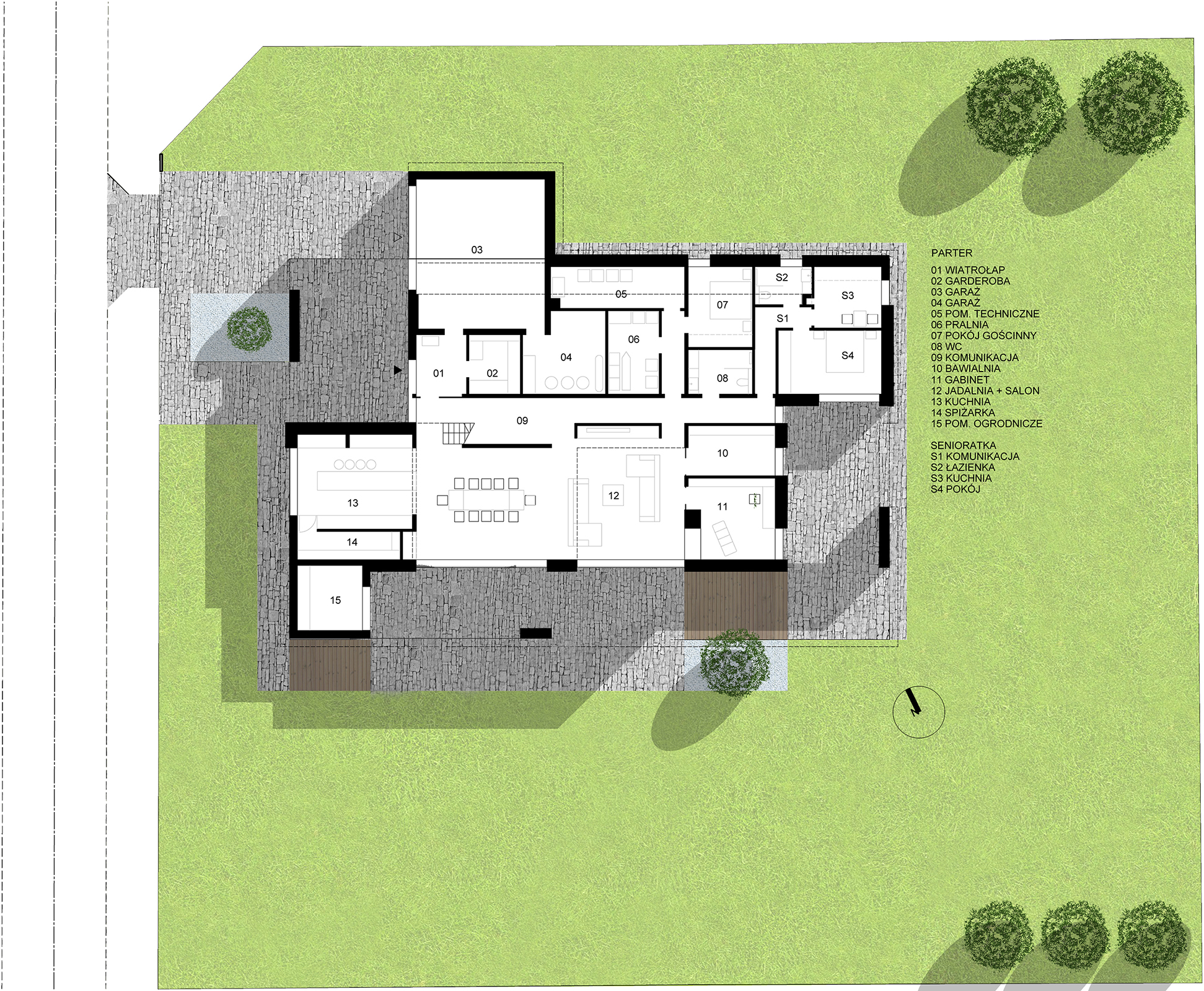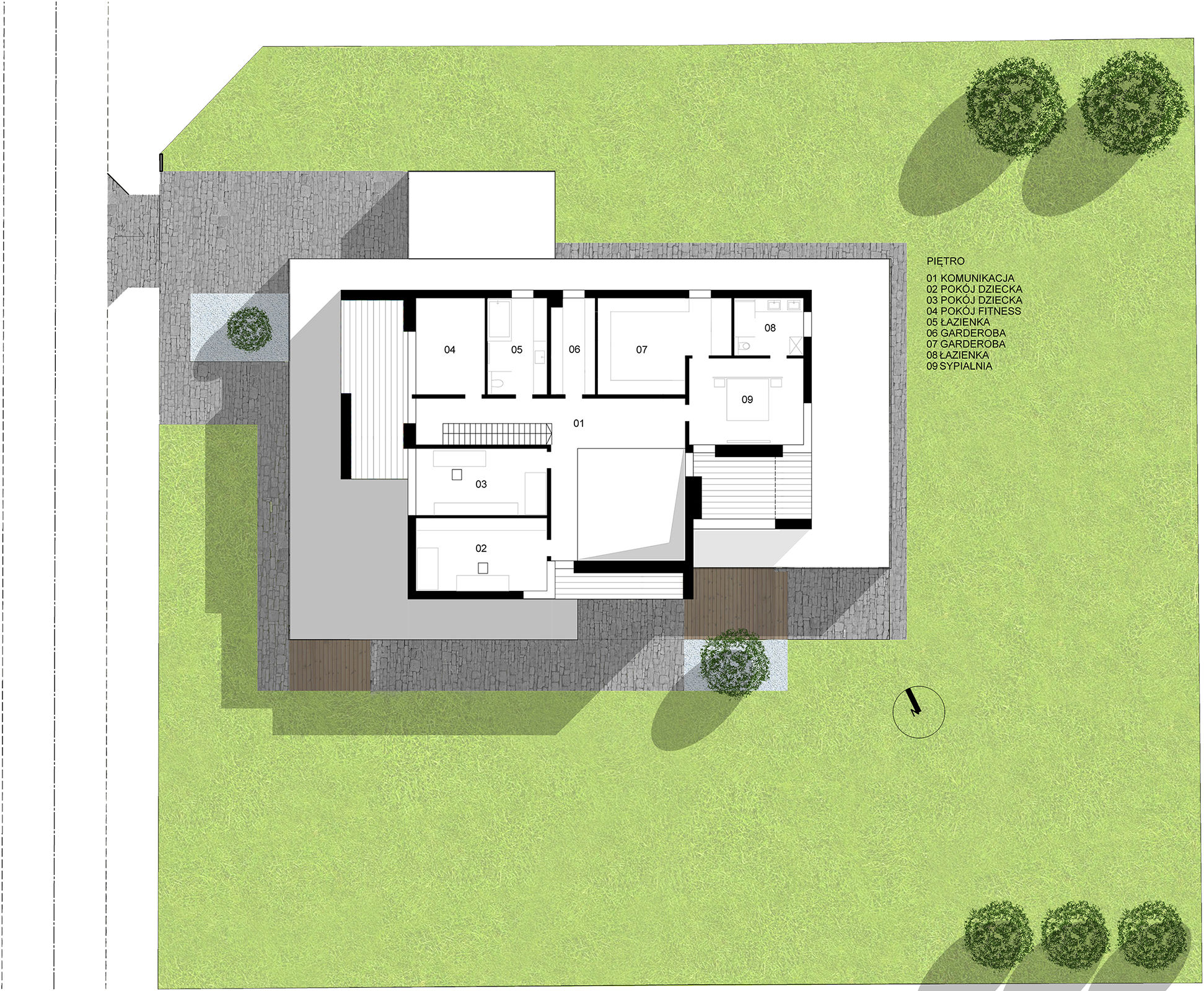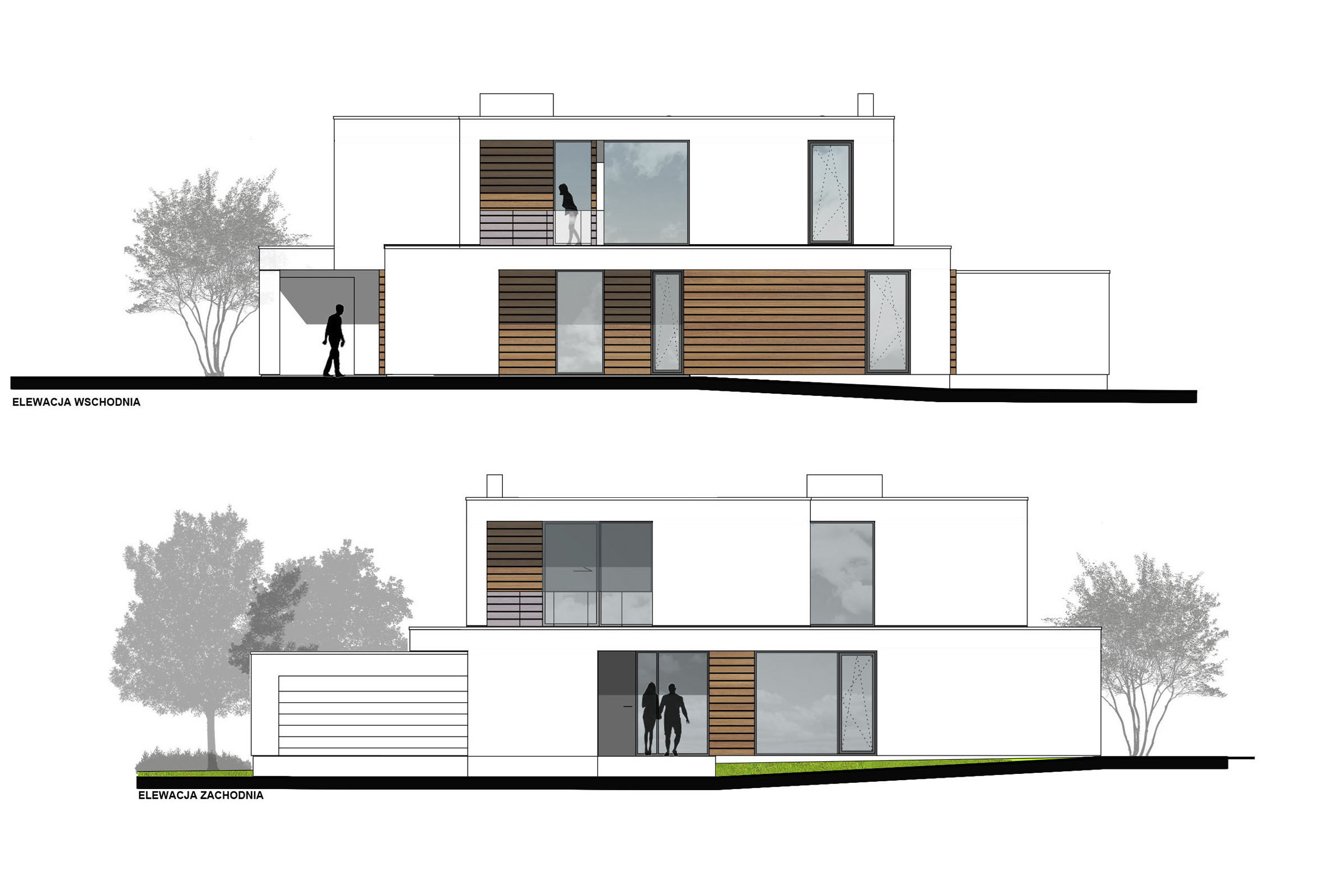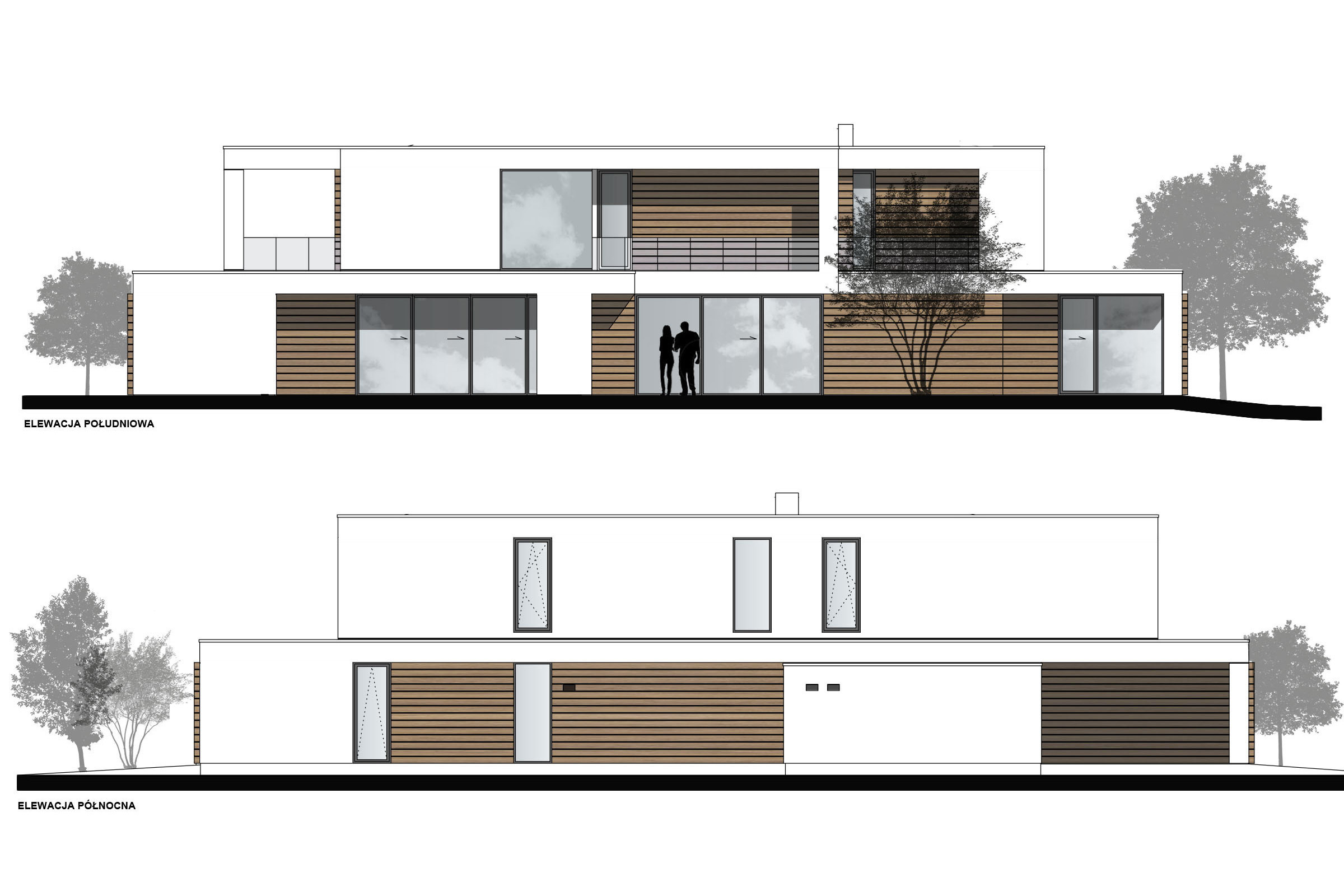A few boxes with niches.
House with niches
localization: Strzelce Opolskie, PL
design: 2013-2014
completed: 2018
area: 485m2
investor: private
author: arch. Robert Skitek
arch. Jarosław Zieliński
collaboration: arch. Marcin Jamroż
structure: mgr inż. Marek Rewers
interior design: Agata Kokot
photos: Tomasz Zakrzewski / archifolio.pl
The building was built on a fairly large, flat plot of land in yet undeveloped area. The neighborhood, however, becomes denser quickly.
The composition of building consists of several white, elongated boxes shifted against each other. They include not only rooms, but also open voids. The resulting niches, mostly finished with wood, create intimate, partially covered terraces. Thanks to this solution, it was possible to resign from external shading blinds and rooms aren’t exposed to overheating during the summer thanks to recessed windows. In one of the niche the entrance zone with a carport is hidden. The others accompany the living quarters. On the ground floor they open up to the day zone, the office and senior room. Upstairs, they open up to the bedrooms and children’s rooms. Thanks to them, each resident has its own private, open, covered space, separated from the others.
The warm color of the wood emphasizes the niches and contrasts with the ascetic white of the building.
Ciepły kolor drewna podkreśla wnęki i kontrastuje z ascetyczną bielą budynku.


