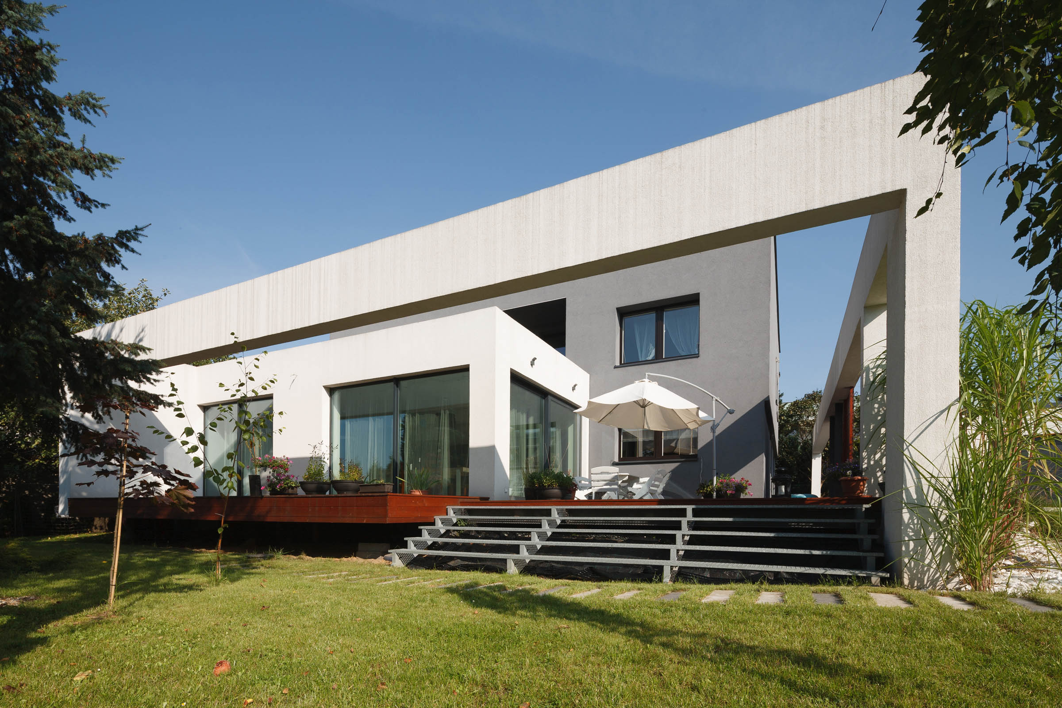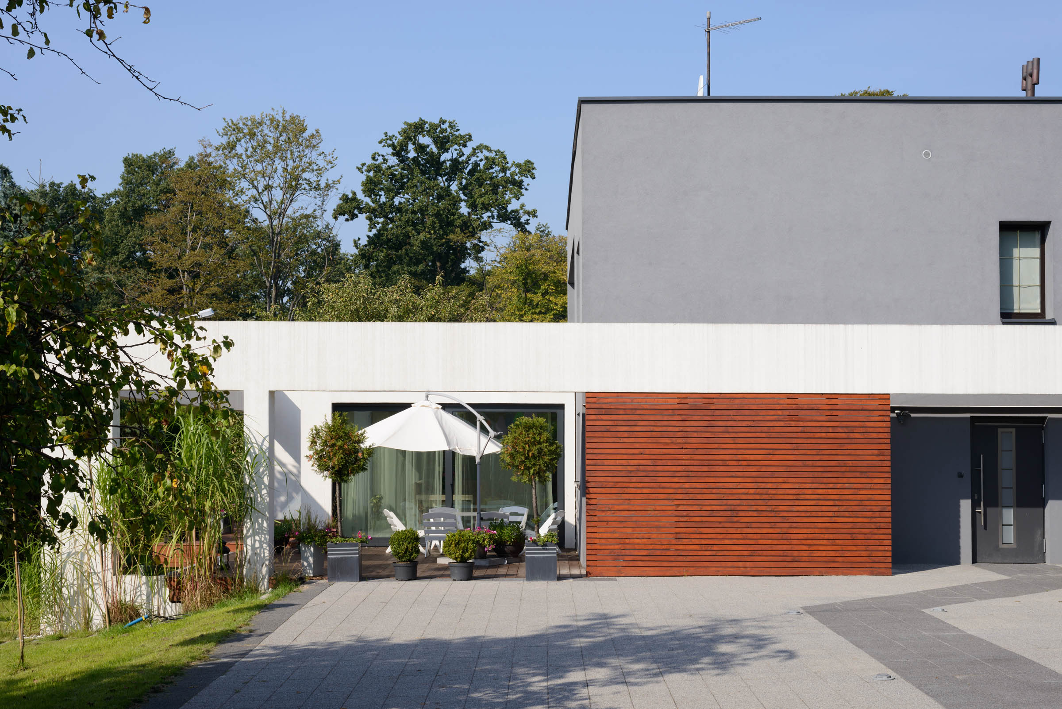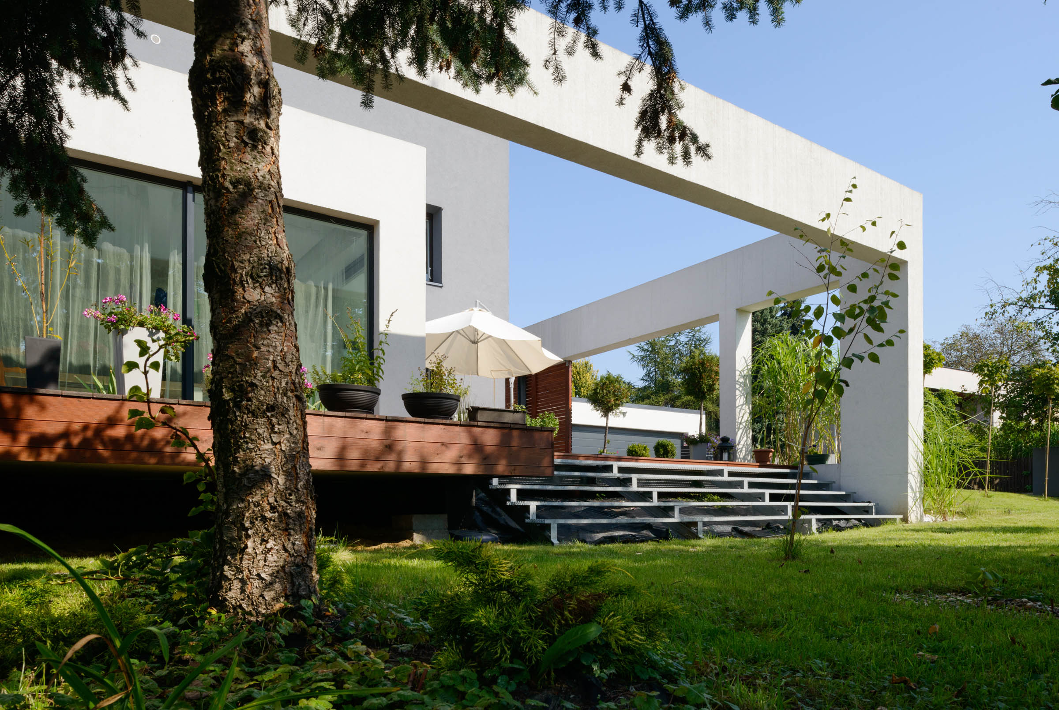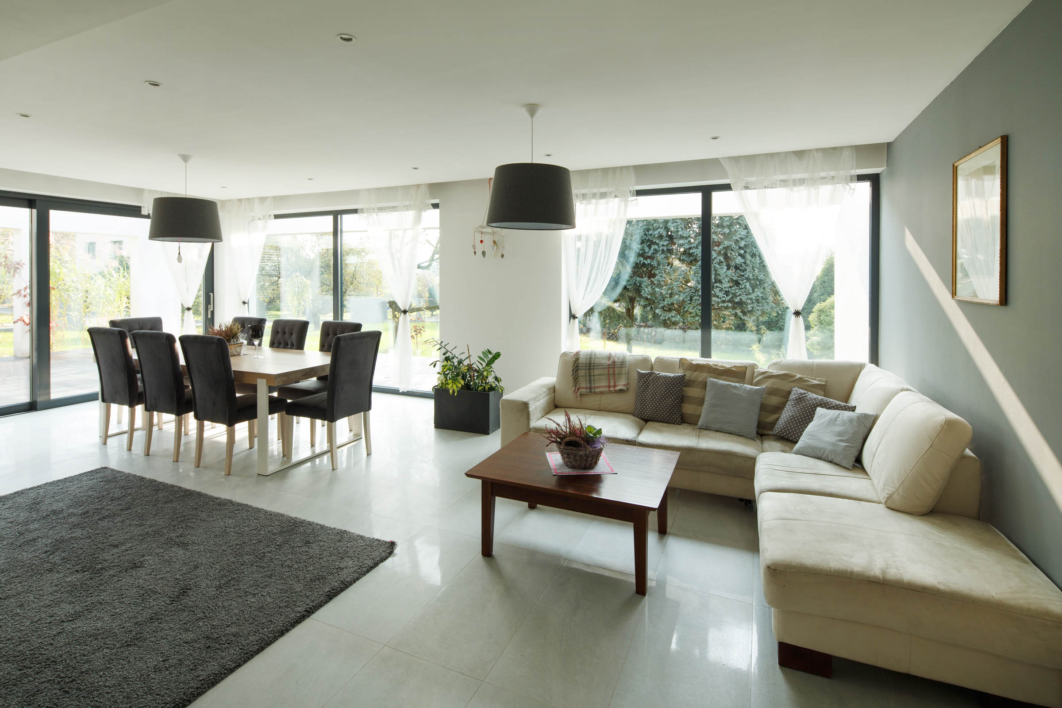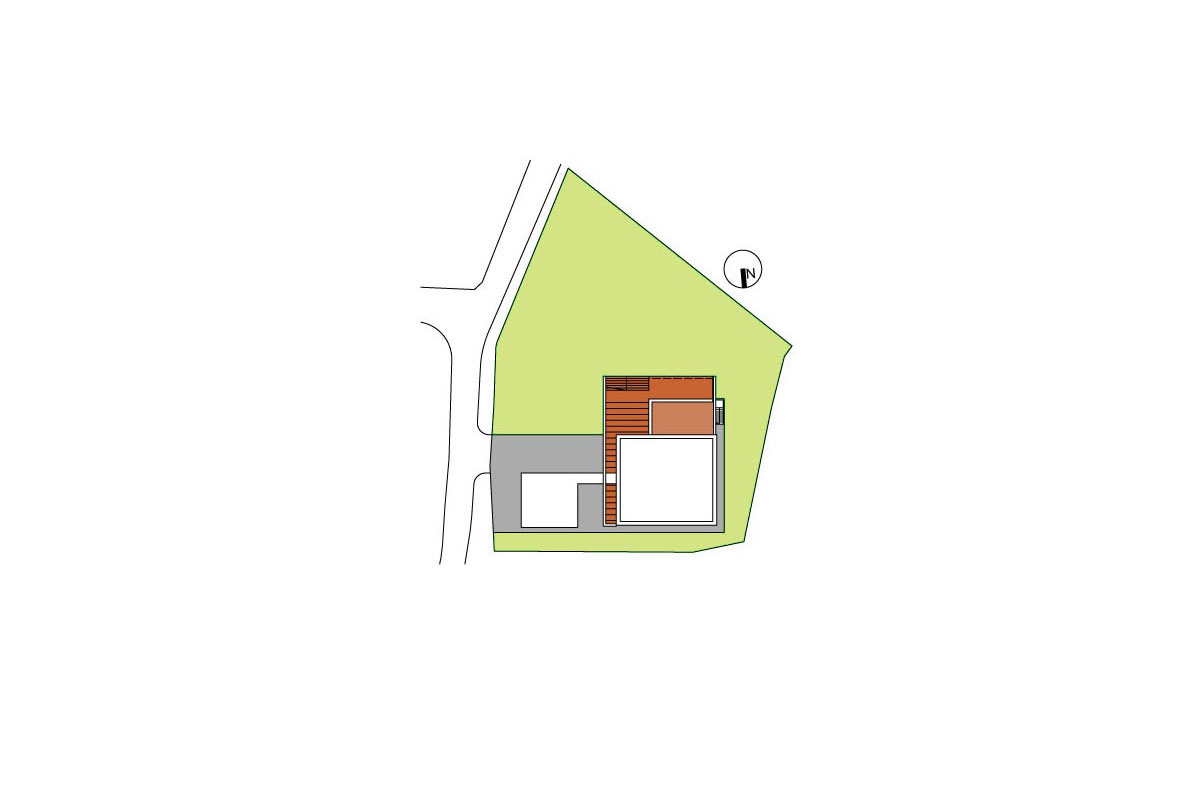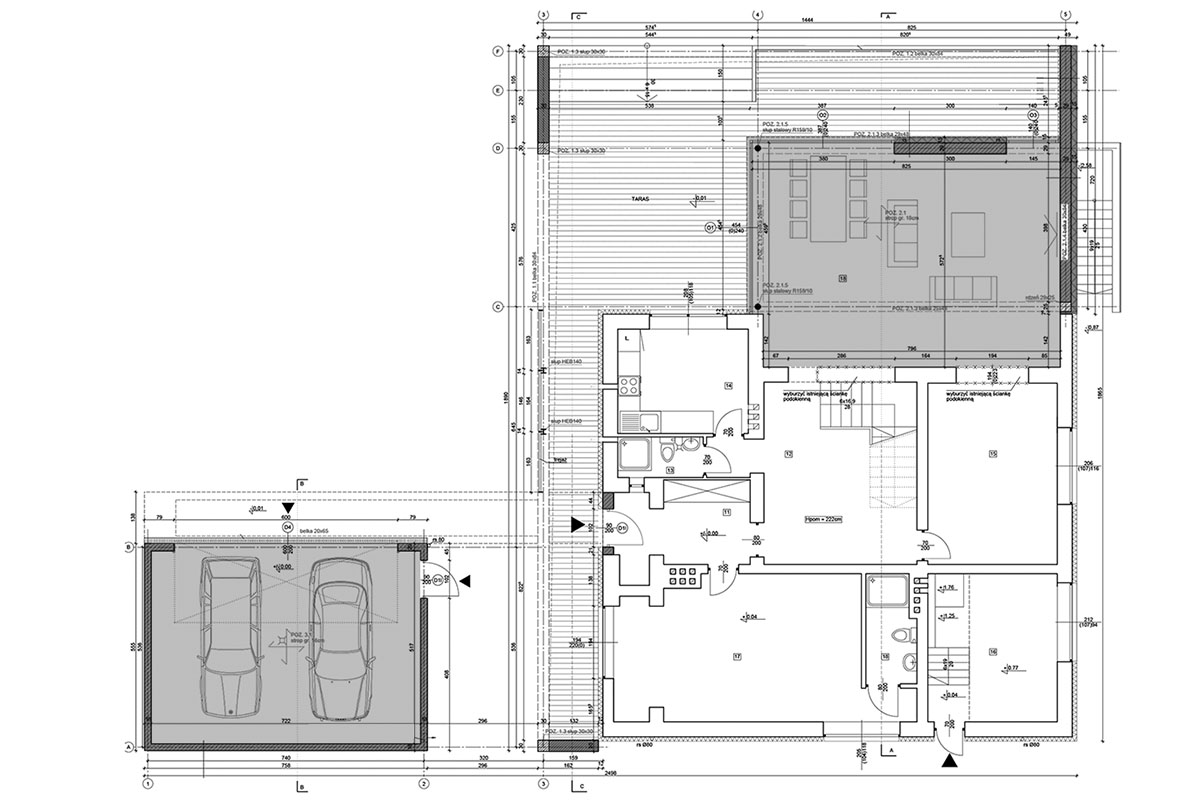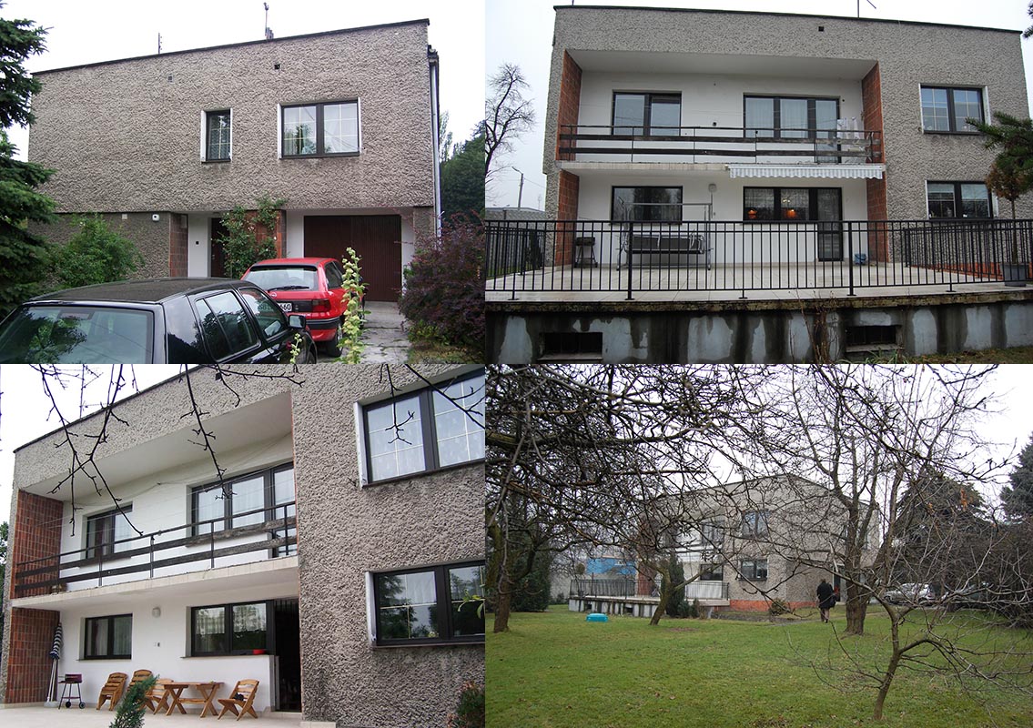Old house, new quality of living.
Cube extension
location: Tychy, PL
design: 2010-2011
completed: 2013
area of extension:
70m2 + garage
investor: private
author: arch. Robert Skitek
cooperation: stud.WAPŚL Jakub Zygmunt
structure design: eng. Jacek Chojnacki
photo: Tomasz Zakrzewski / archifolio.pl
The project involved the modernization and extension of a typical residential cube. The existing problem was the lack of a day on the ground floor and a non-functional terrace over an unused garage. The extension includes a living room with a terrace and a new separate garage part. The new horizontal white elements have been contrasted in colour with the dark old cube. The new living area opens up to the terrace and garden as much as possible.


