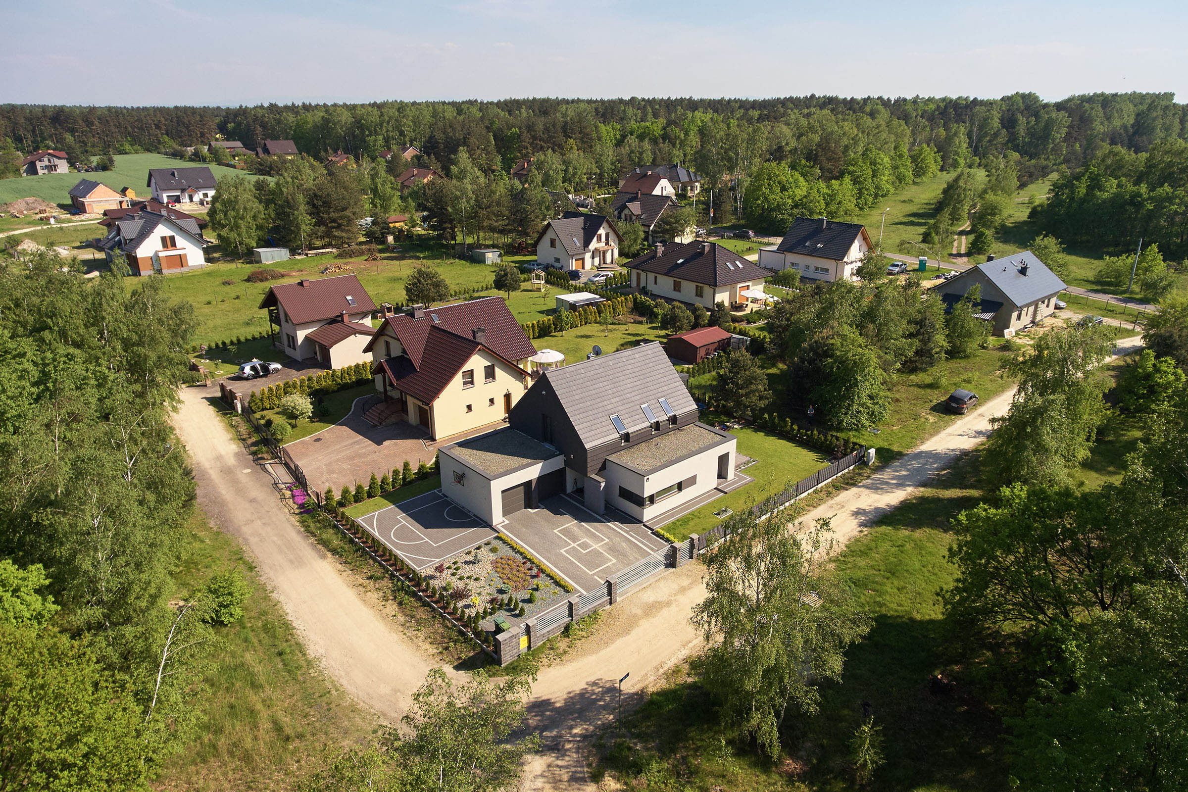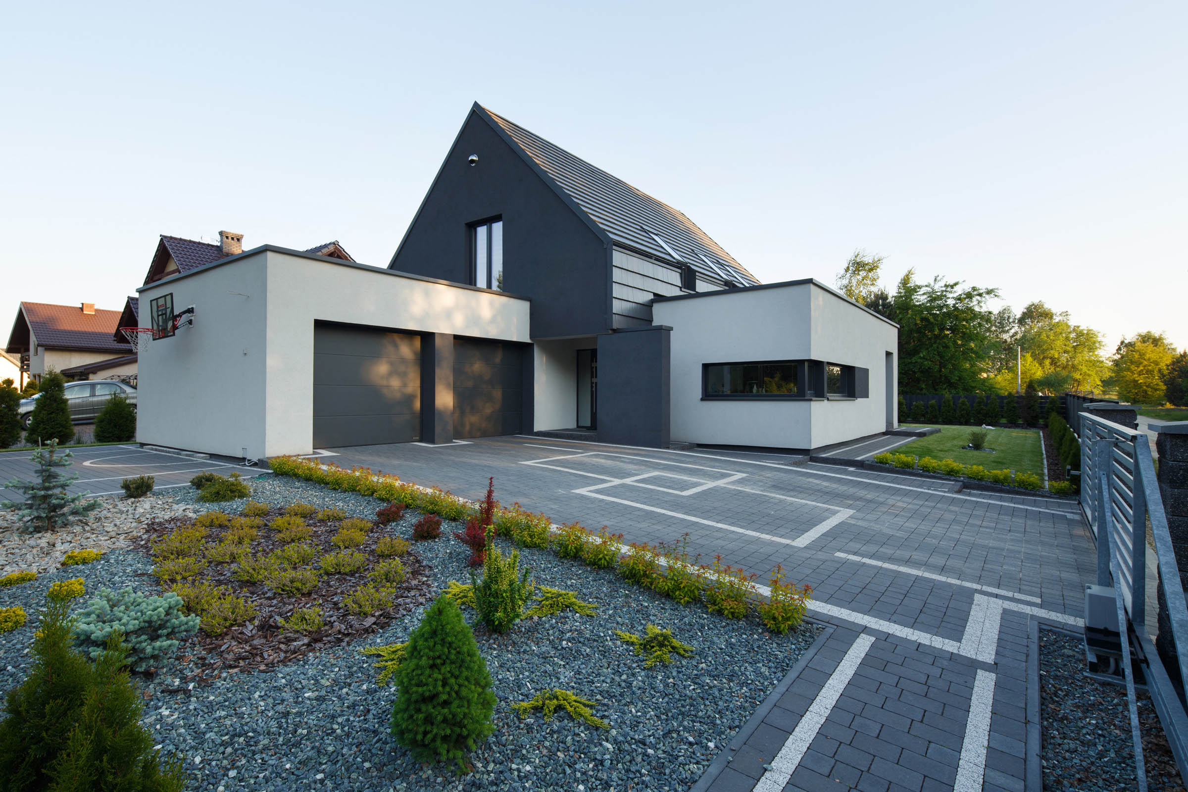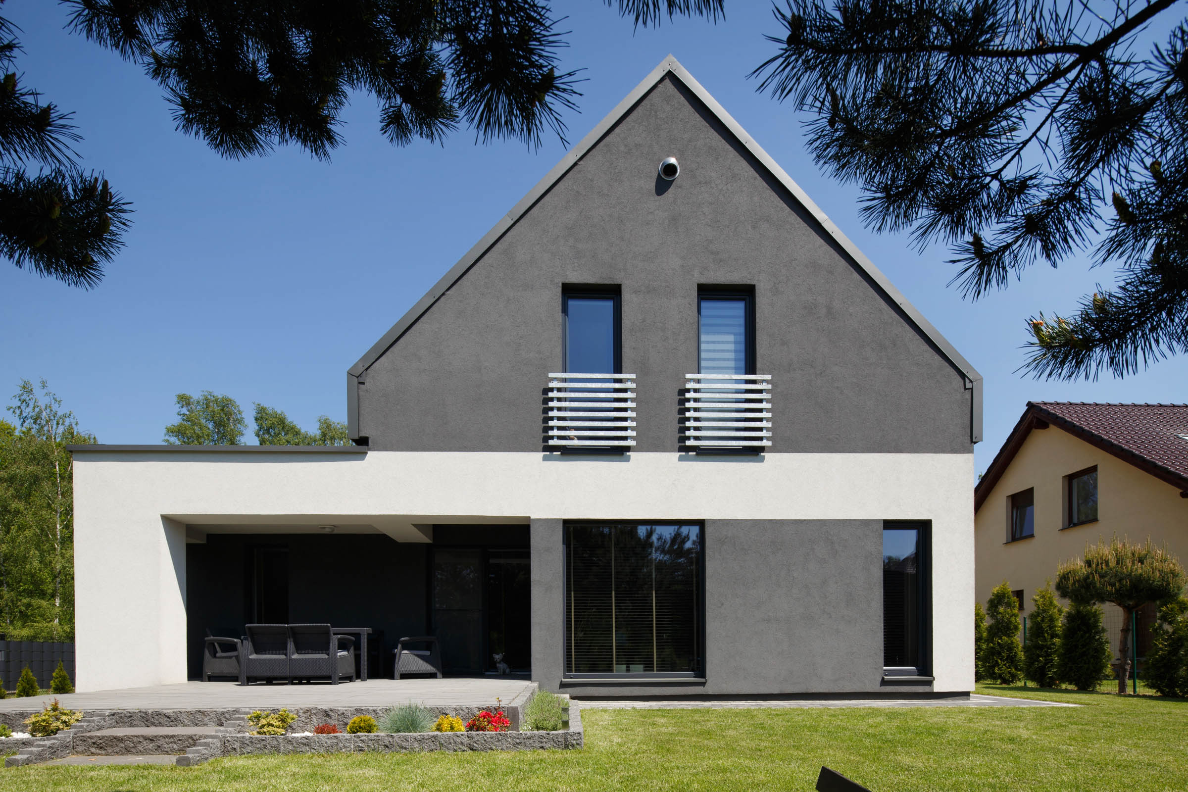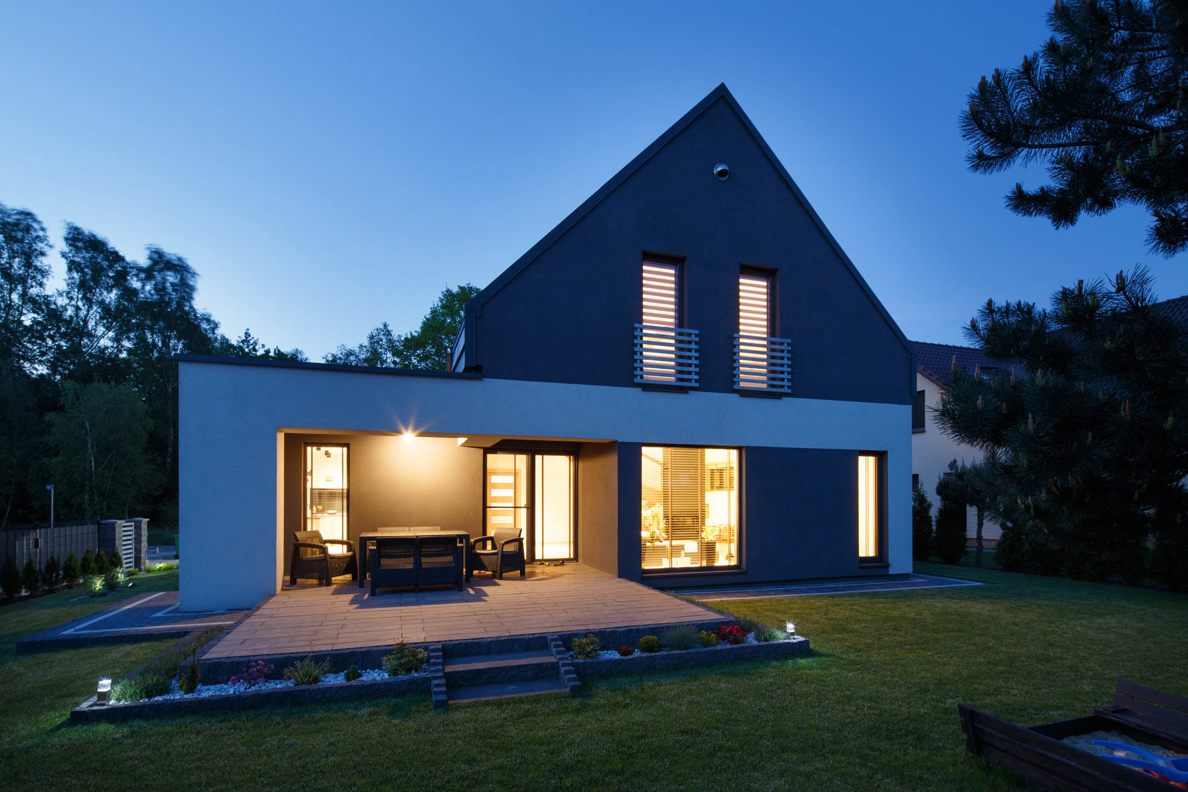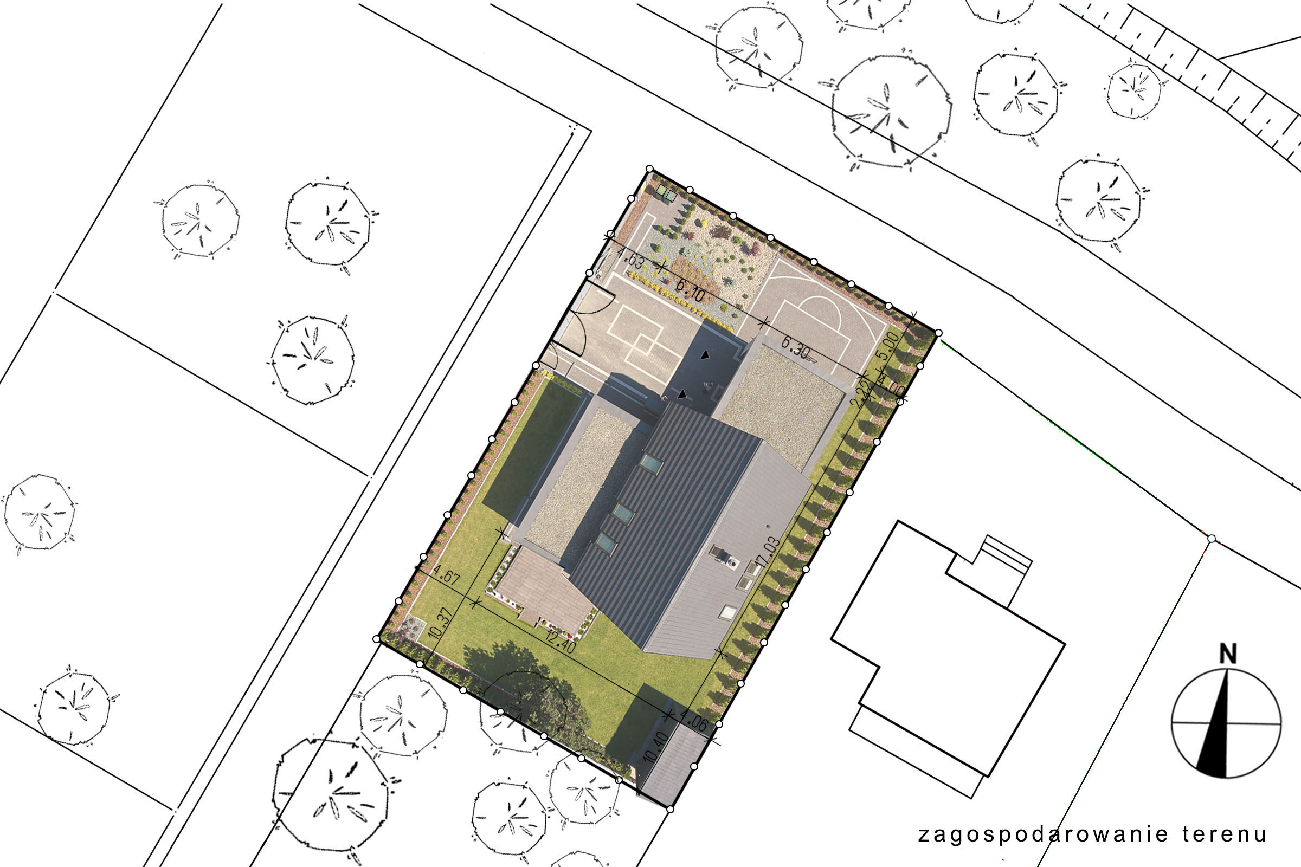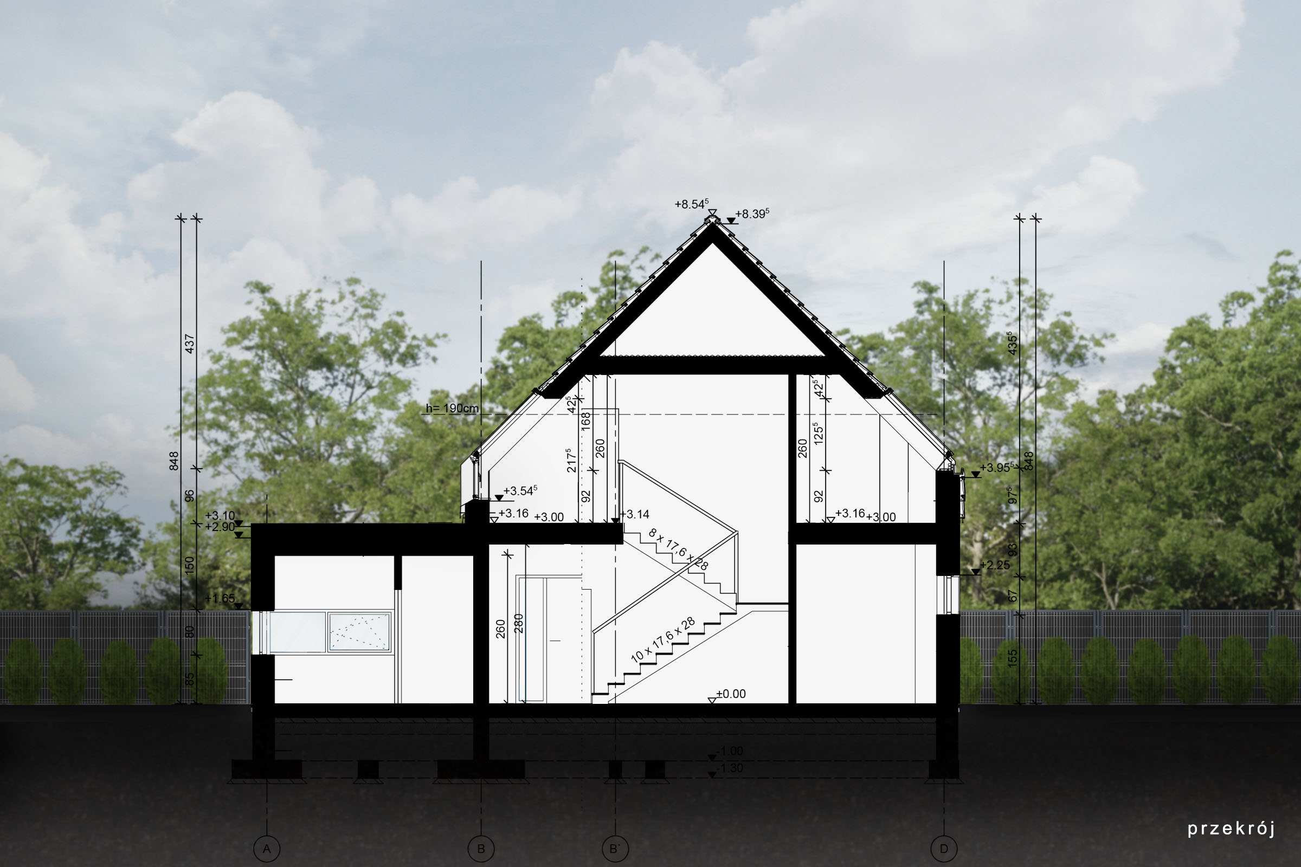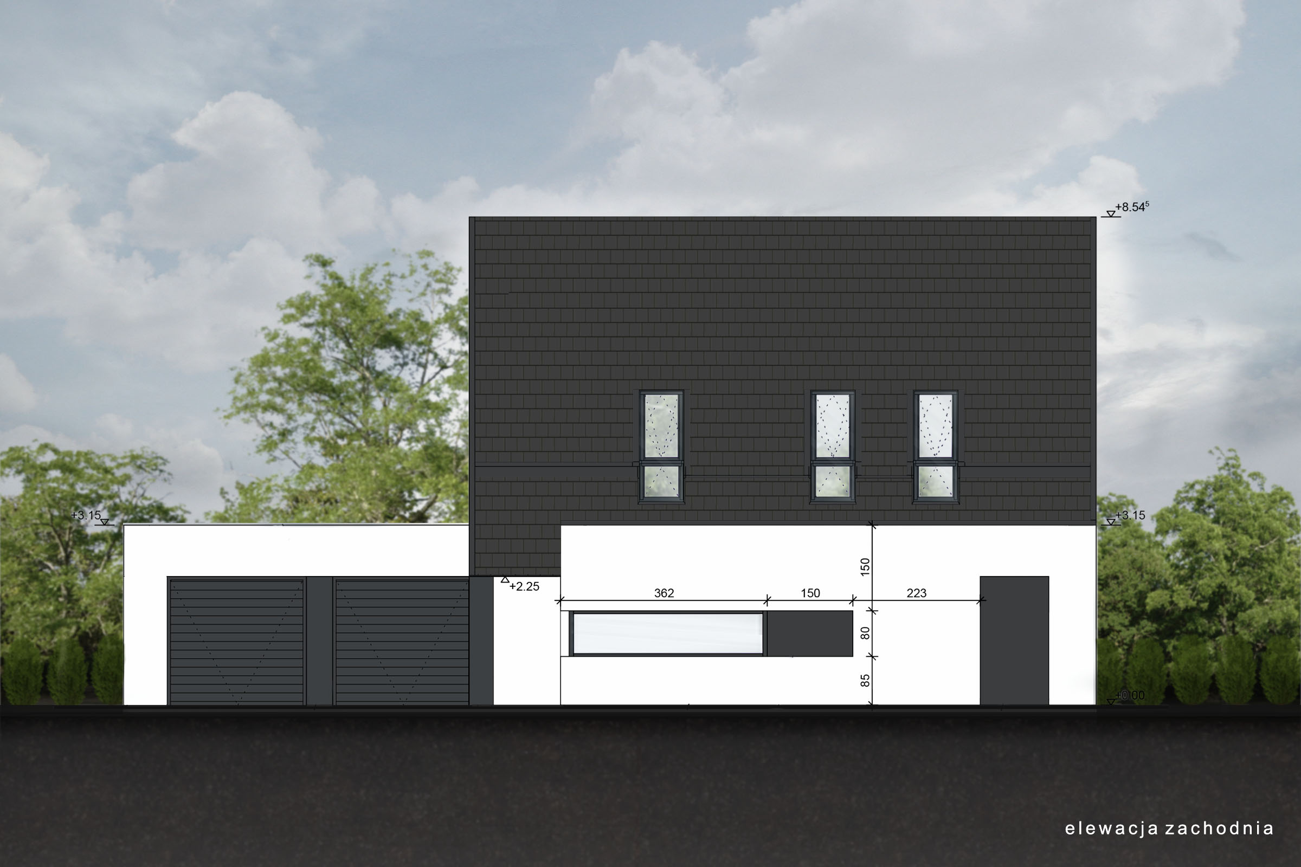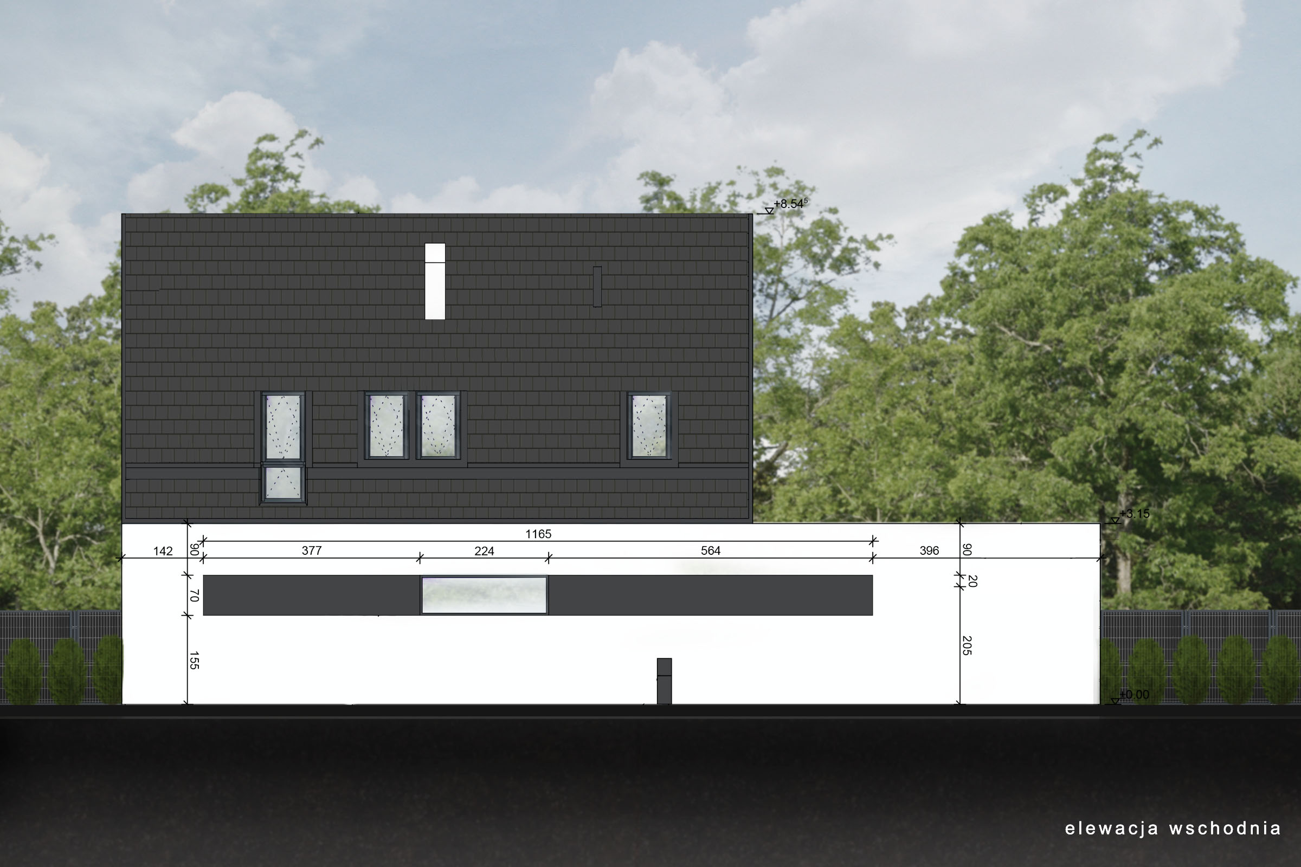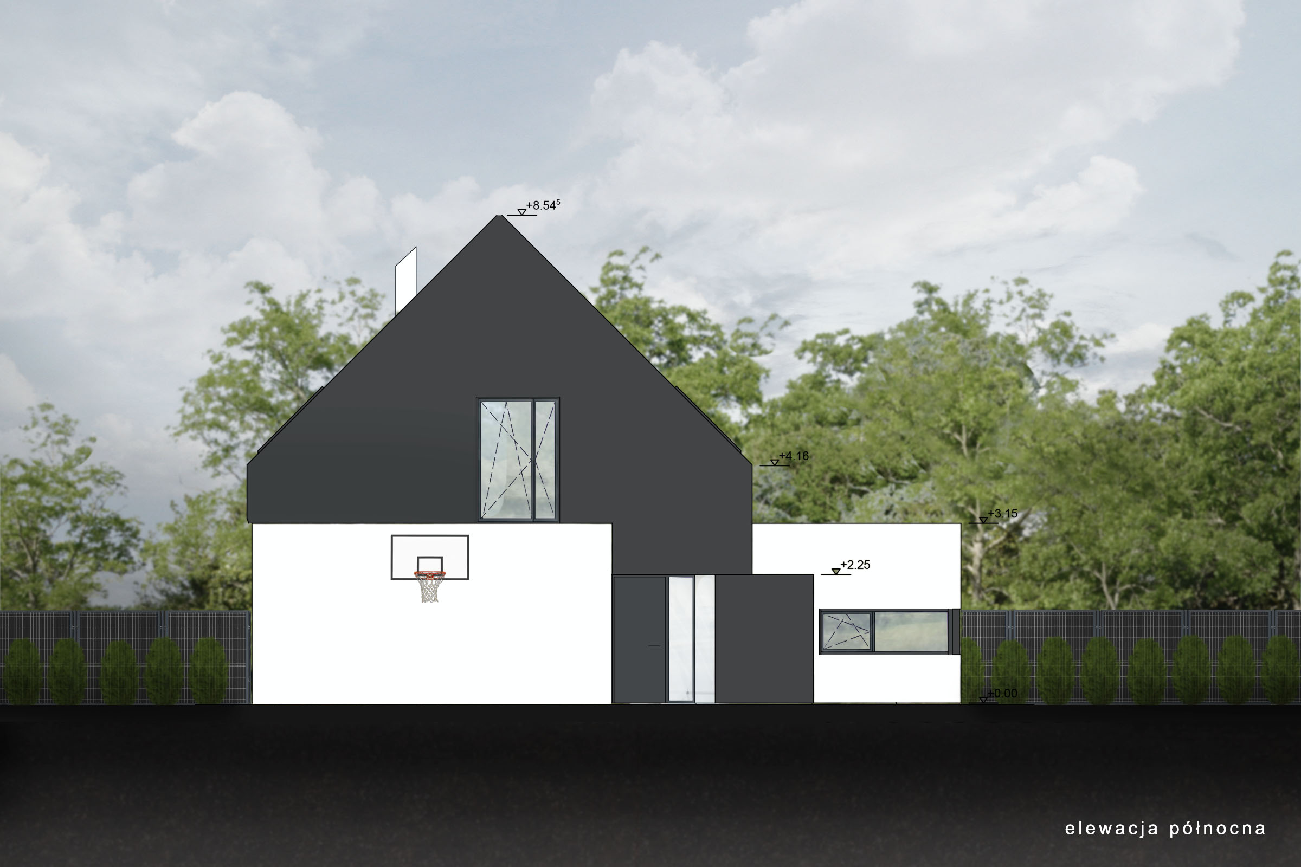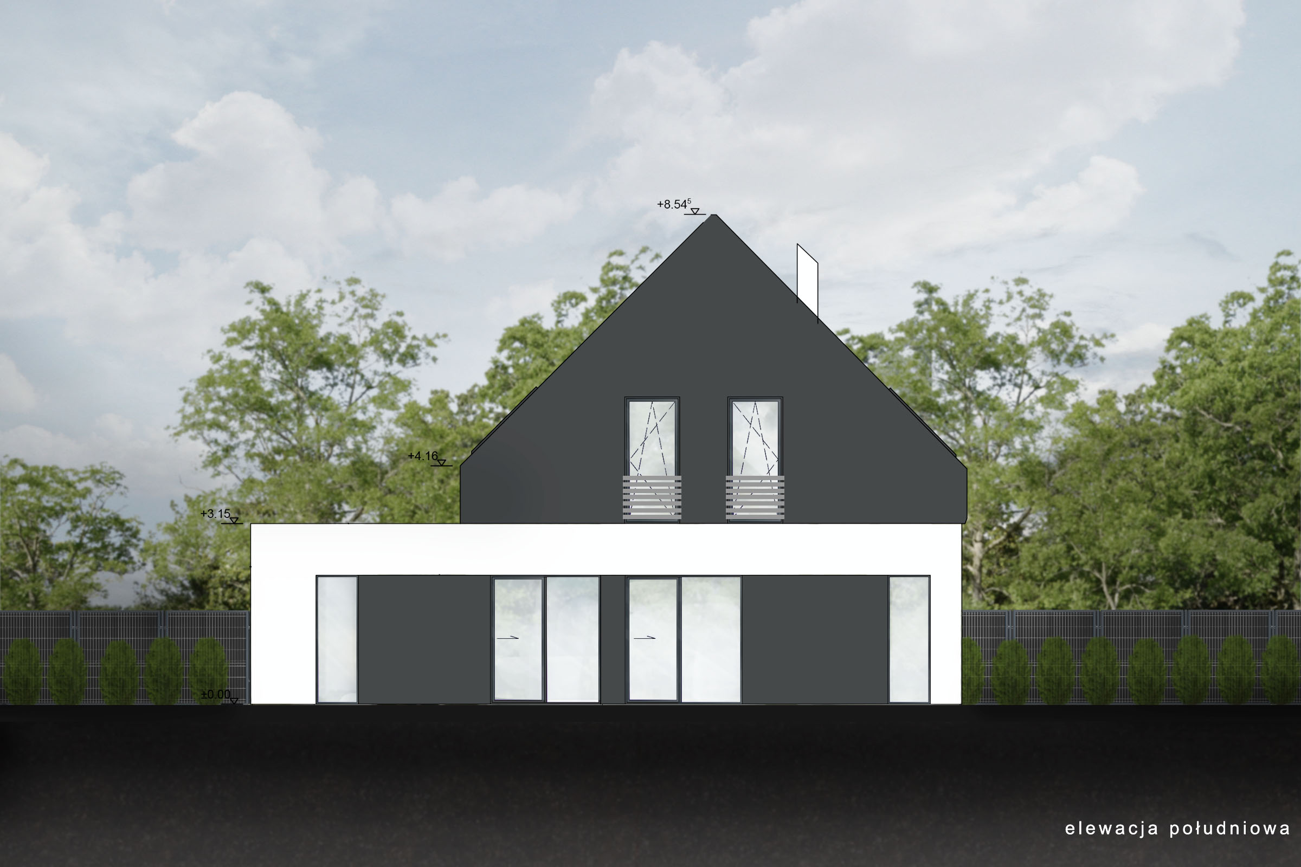Simple, inexpensive house.
House in Bieruń
locatiob: Bieruń, PL
design: 2012
completed: 2016
area: 175m2
investor: private
author: arch. Robert Skitek
cooperation: arch. Jarosław Zieliński
structure design: eng. Jacek Chojnacki
photo: Tomasz Zakrzewski / archifolio.pl
The form of the building with a gable roof and its orientation refer to the existing buildings on the neighbouring plots of land. The daytime function on the ground floor has a larger surface area than the night zone. For this reason, the contrasting ground-floor part – the garage on the north side and the west-facing kitchen – extends beyond the main body of house. The overhanging part of the attic block creates a protection against rain in the entrance zone. The terrace divided by the dining room and living room is partially covered and hidden in the cubature of the house. The clarity of the layout and simplicity of the proposed solutions allowed for allowed for realization of the project within a reasonable budget.


