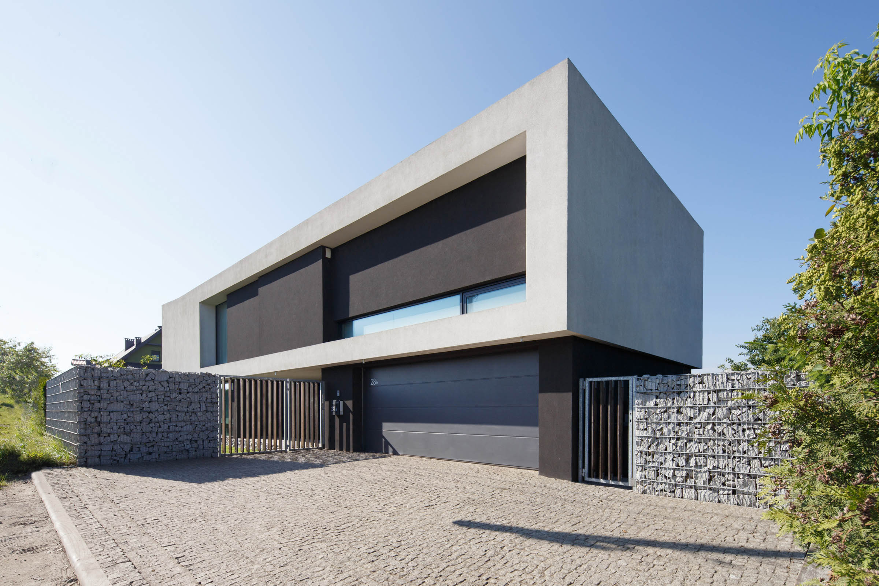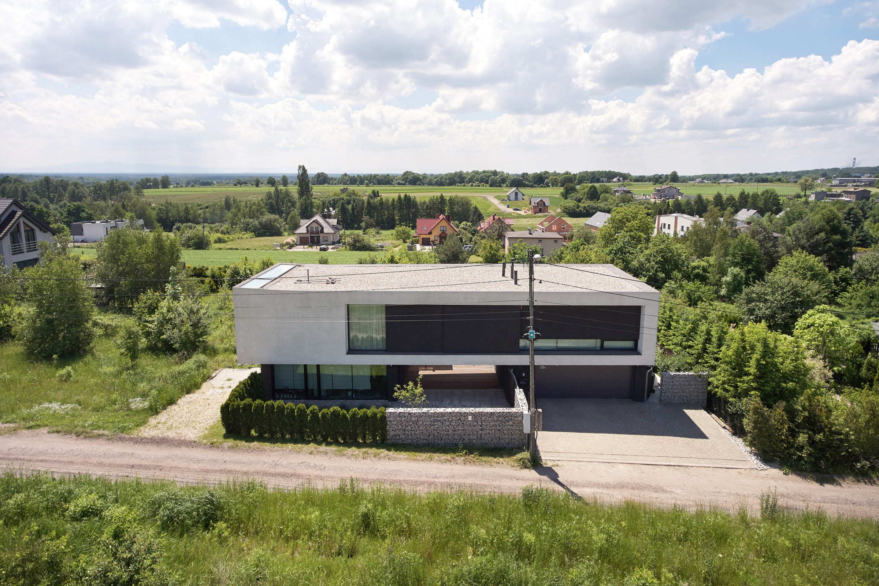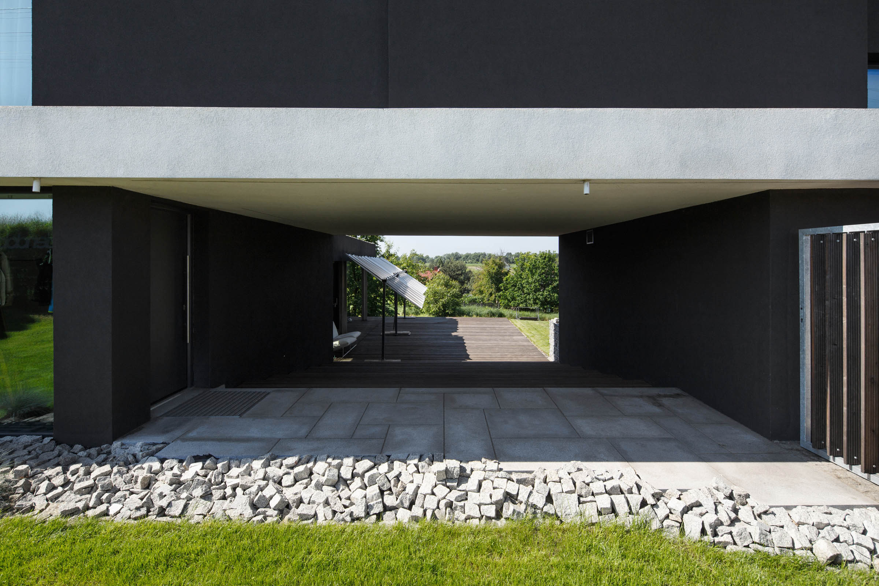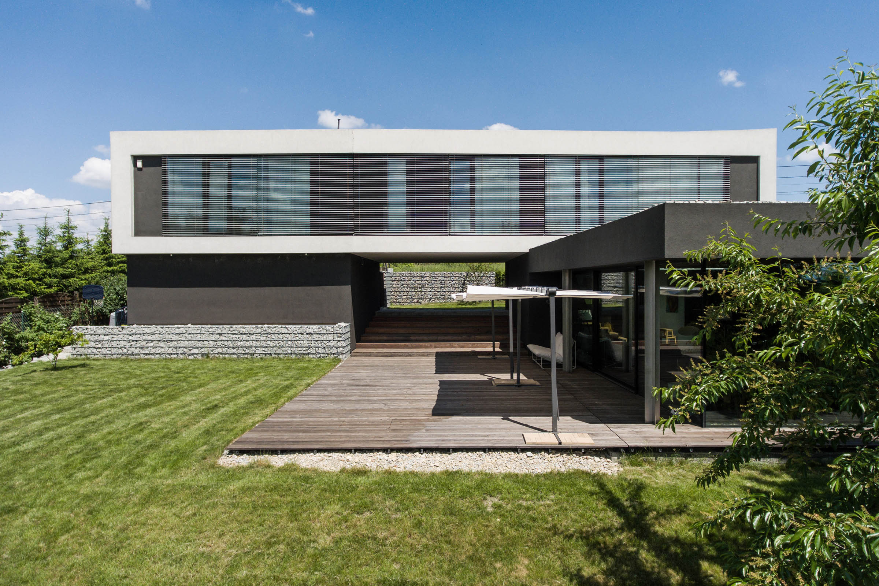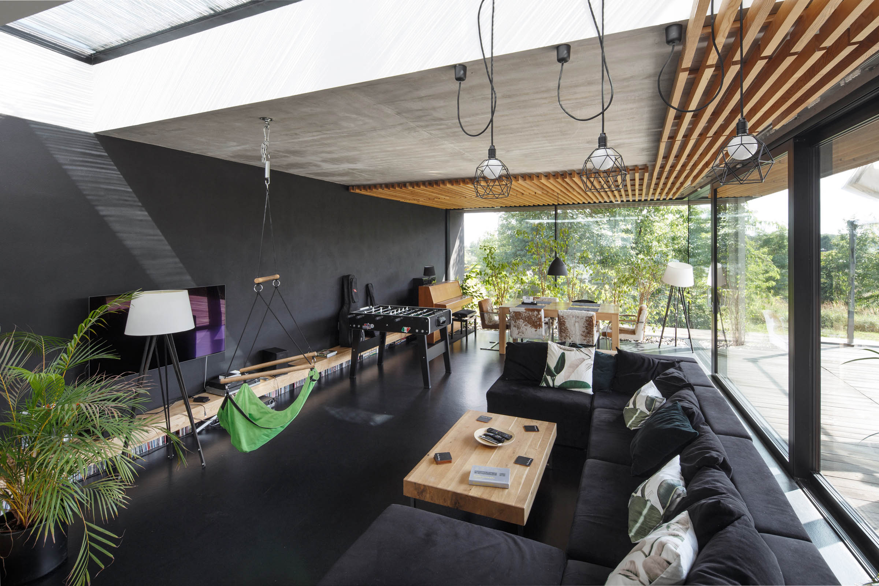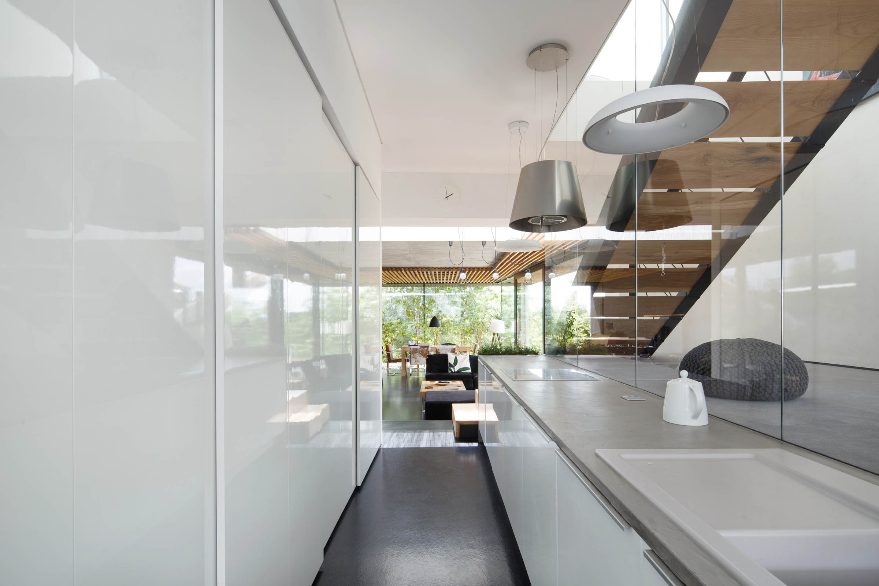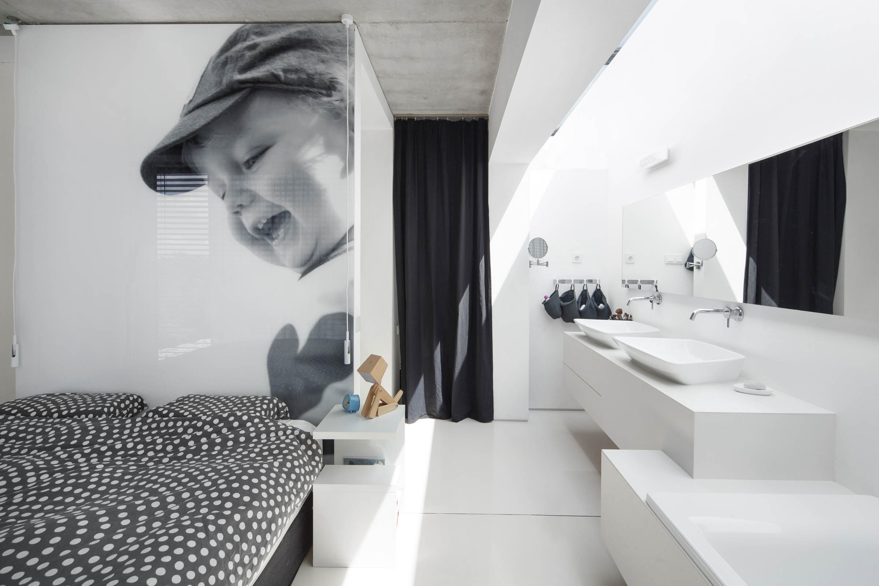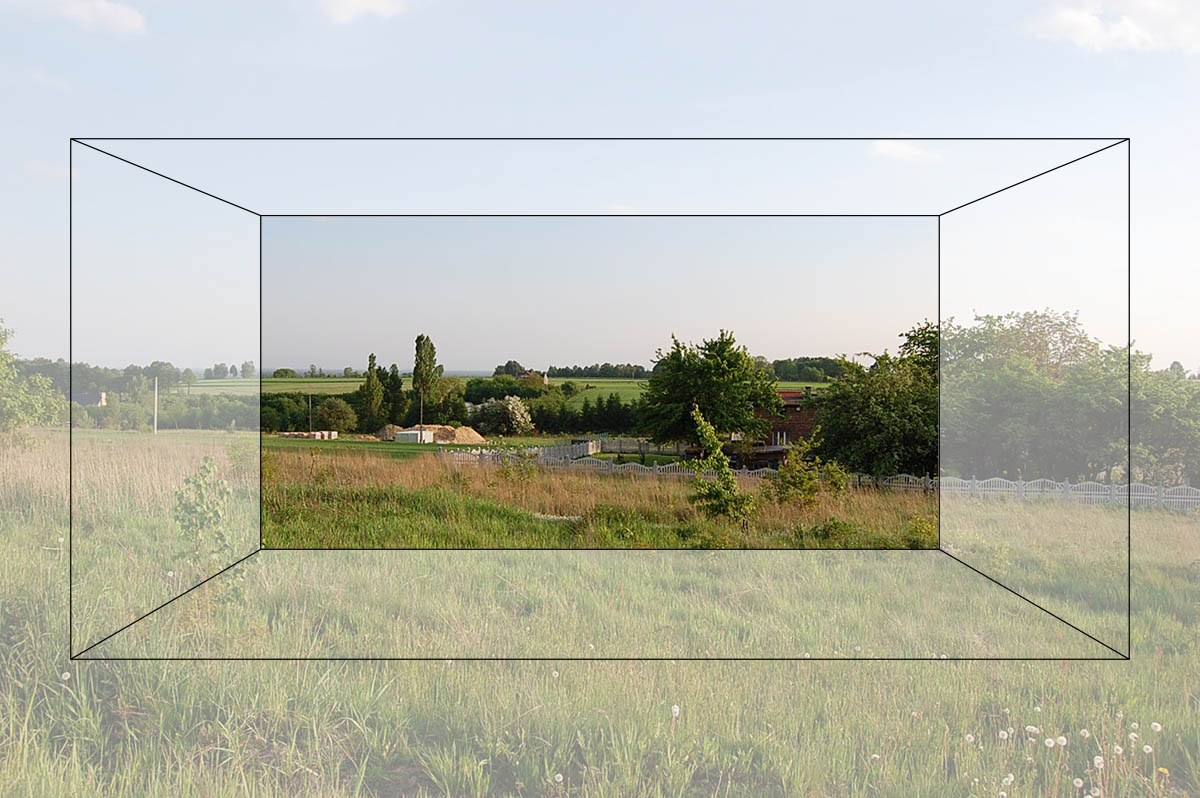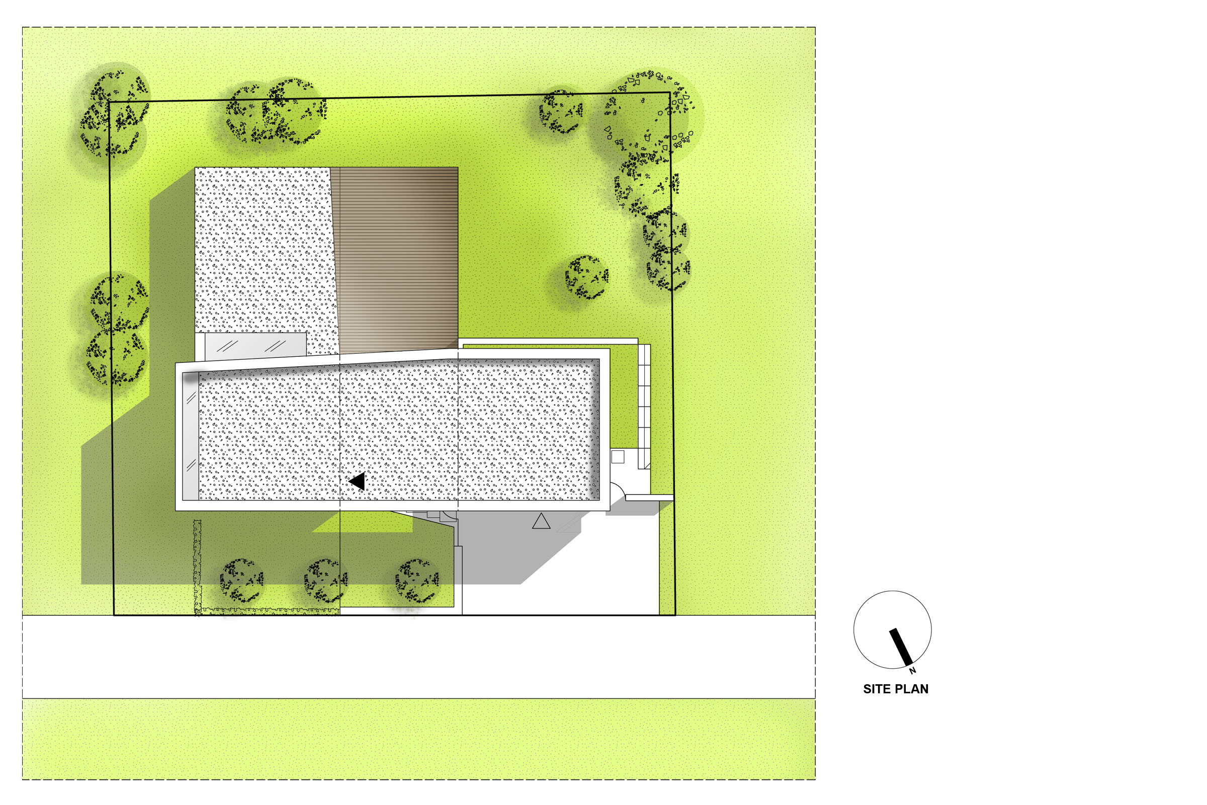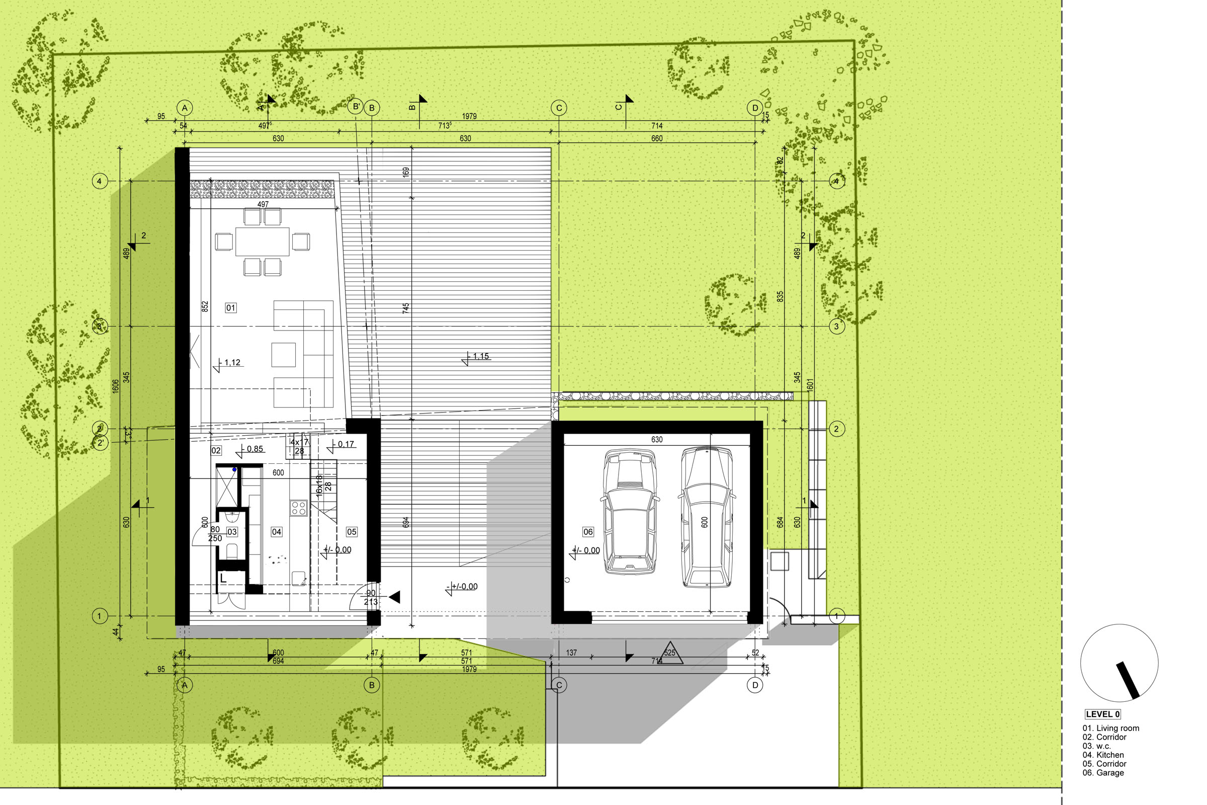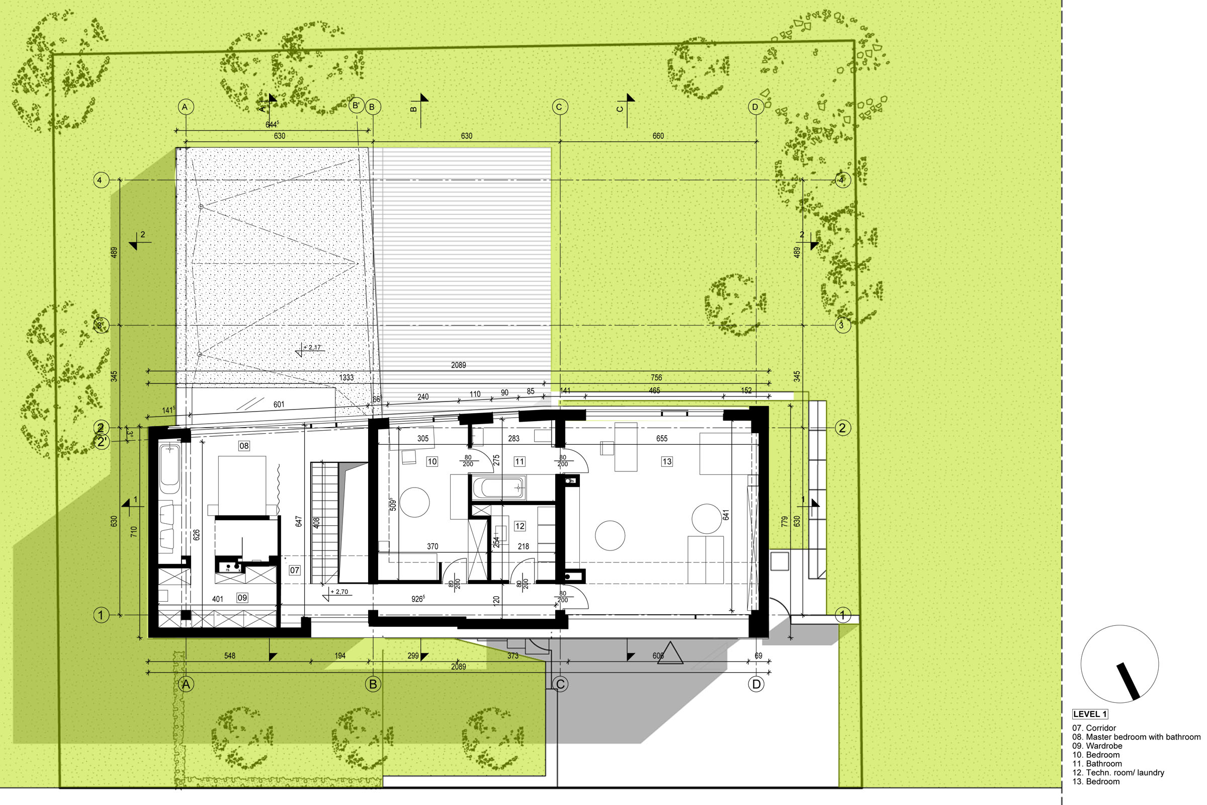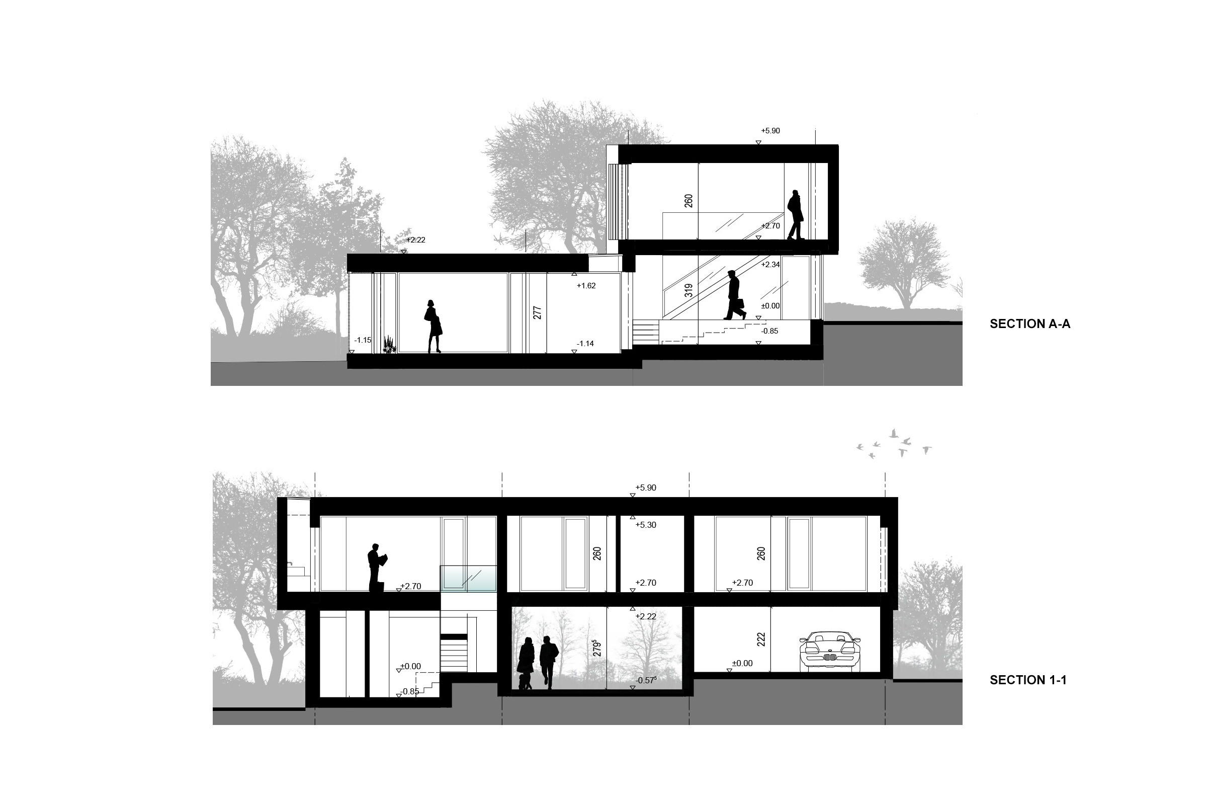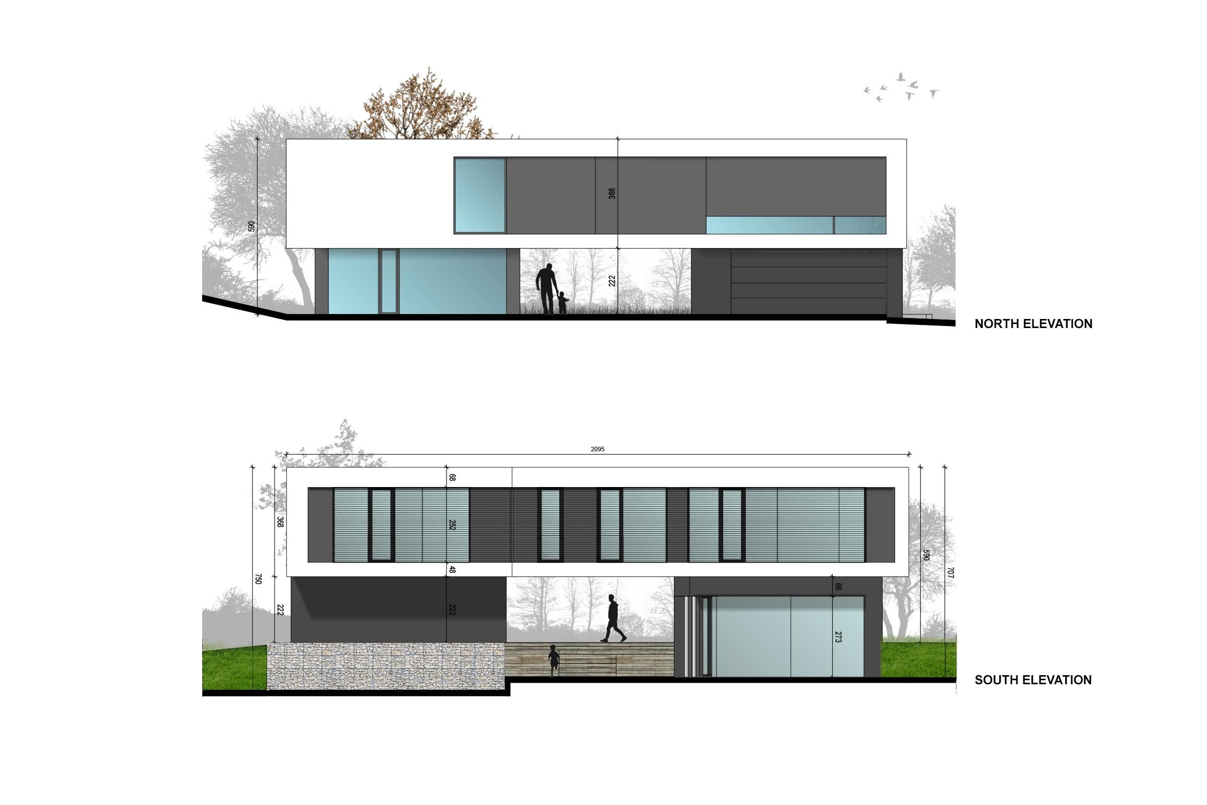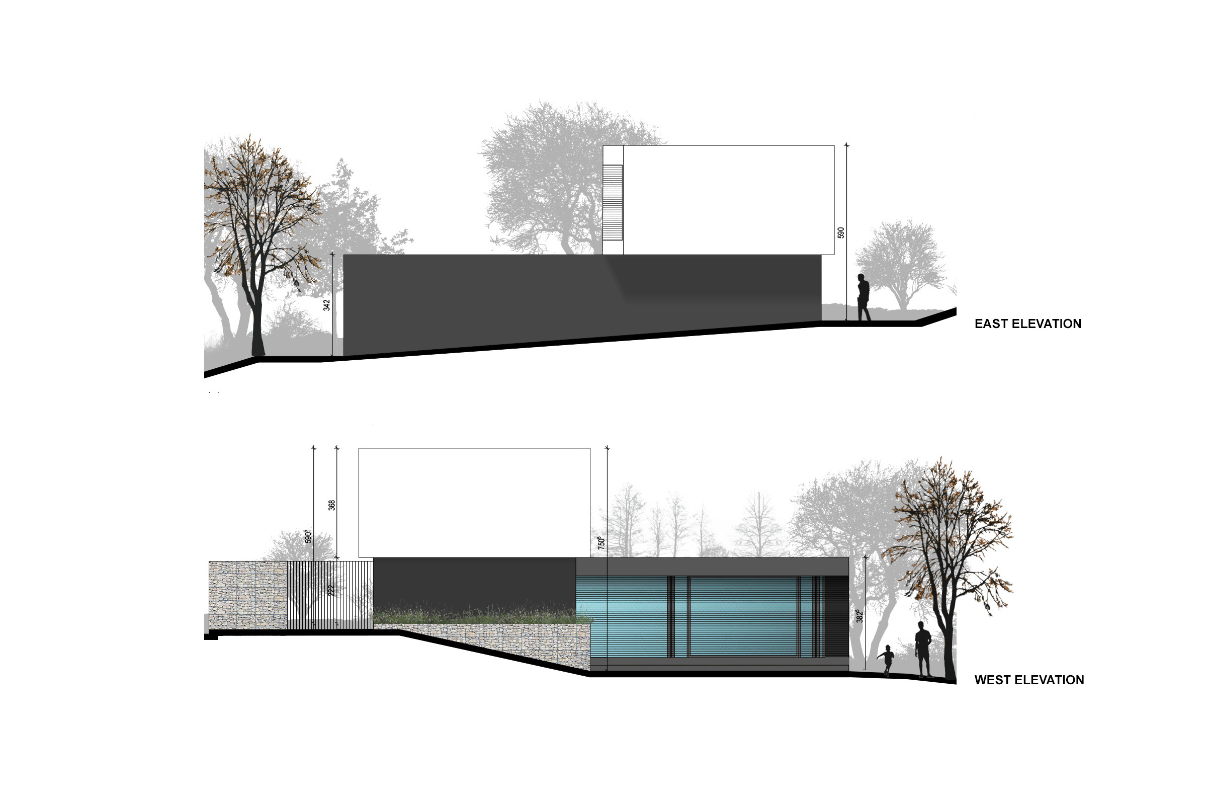Home for my own family
House with the hole
location: Mikołów, PL
design: 2008-2009
interior design: 2012-2013
completed: 2018
area: 234m2
investor: Agnieszka i Robert Skitek
author: arch. Robert Skitek
structure design: eng. Marian Urbanik
photo: Tomasz Zakrzewski / archifolio.pl
House on a suburban plot with a wonderful view. The plot has a significant slope of terrain to which the house has been matched. The levels of the daytime part situated perpendicularly to the road are lowered in accordance with the existing terrain. A garage has been located in a separate part of the building. Both blocks are connected by higher situated bedroom part. After entering the plot you can immediately find yourself on the terrace, which leads directly to the living room space. Thanks to the large glazing part in the living area, the terrace has been extended significantly. The house is largely glazed on the west and south sides. Protection against overheating is the system of external blinds, appropriate selection of glass and mechanical ventilation.
Awards:
"–"
"–"
Publications:
a archdaily / archello / architectureartdesign / architizer / designboom
archinea / bryła / whitemad


