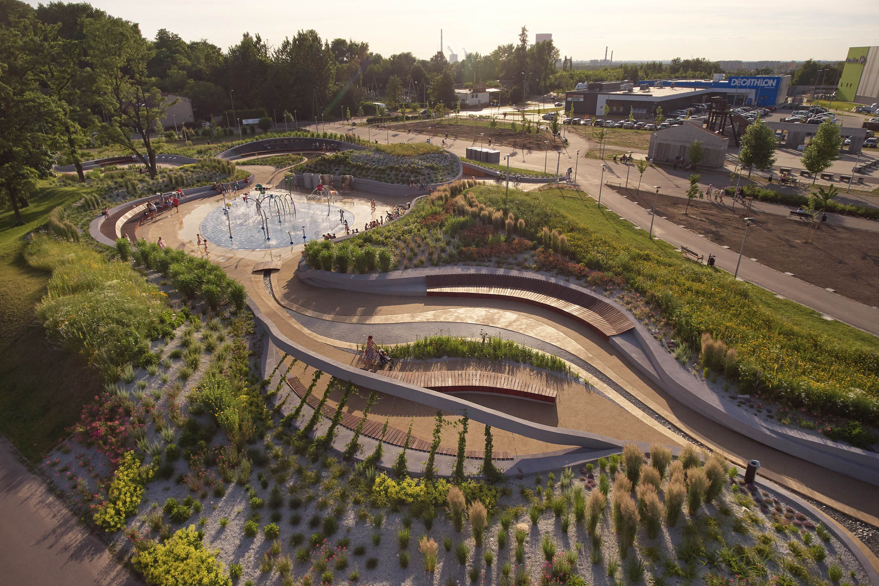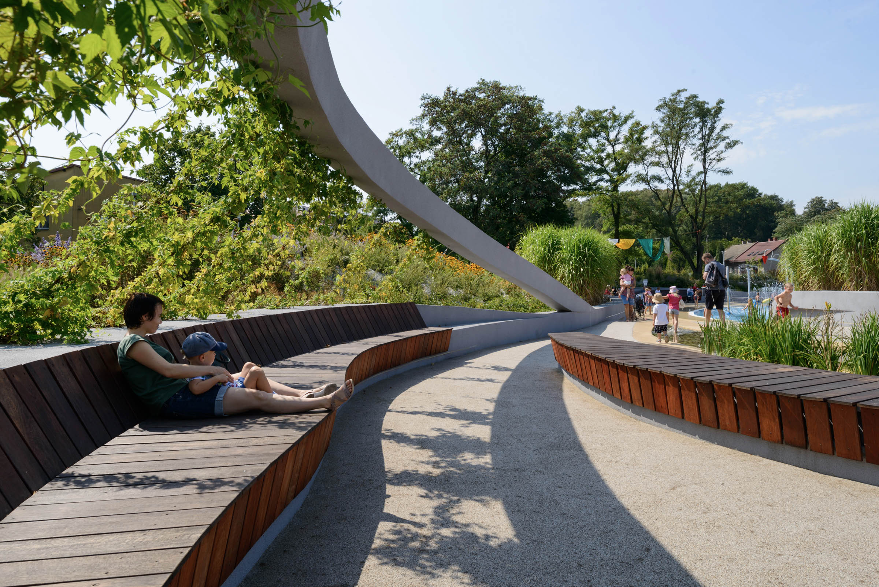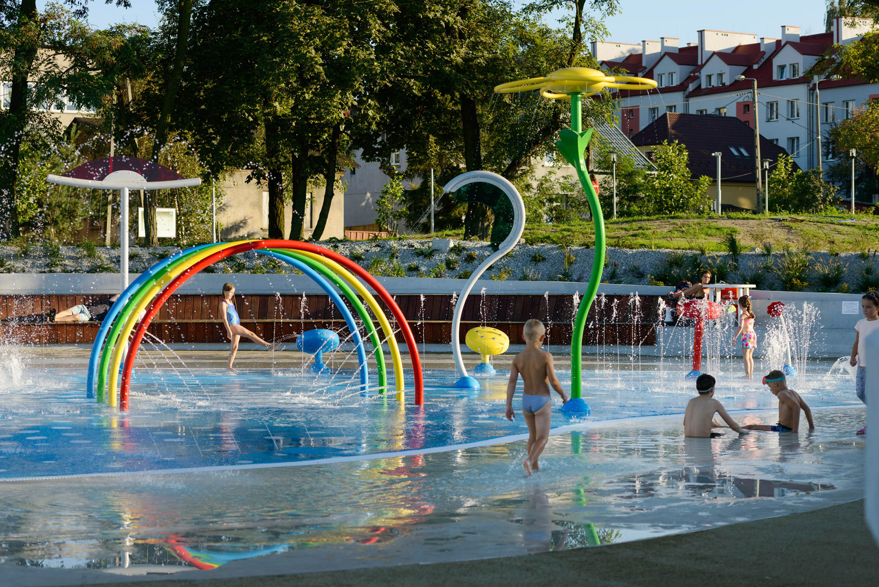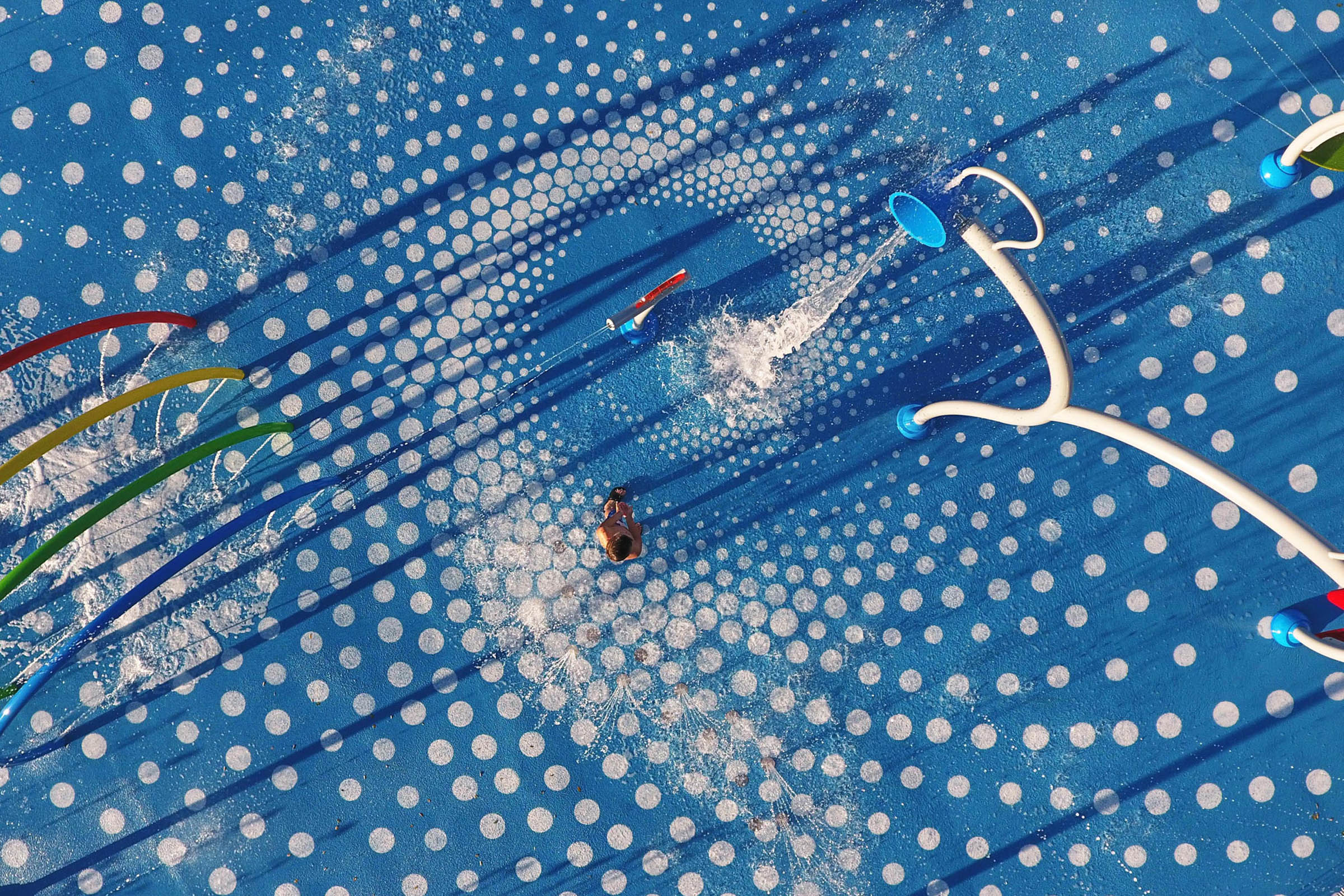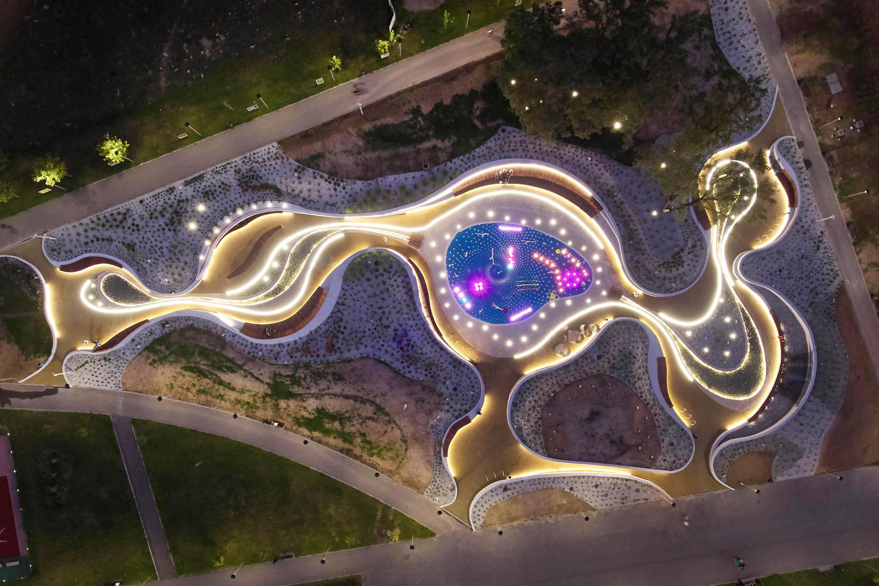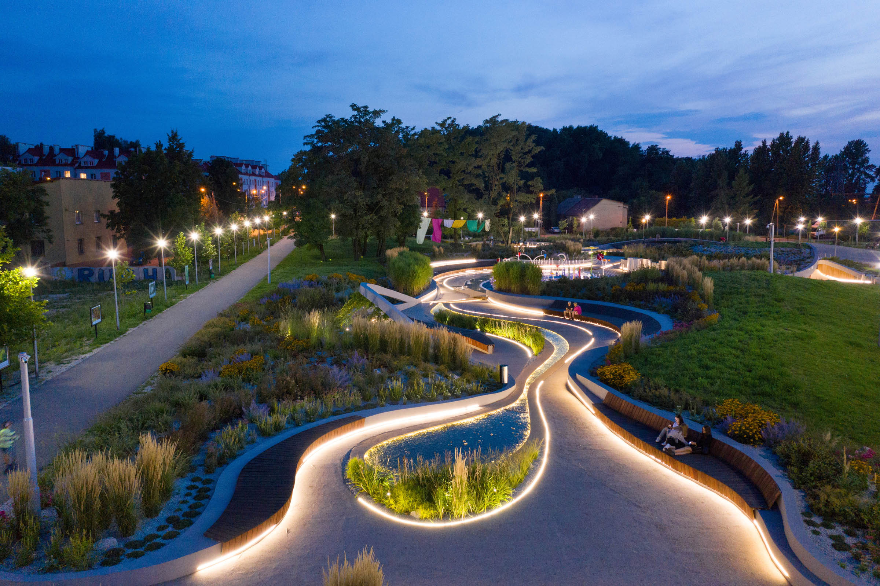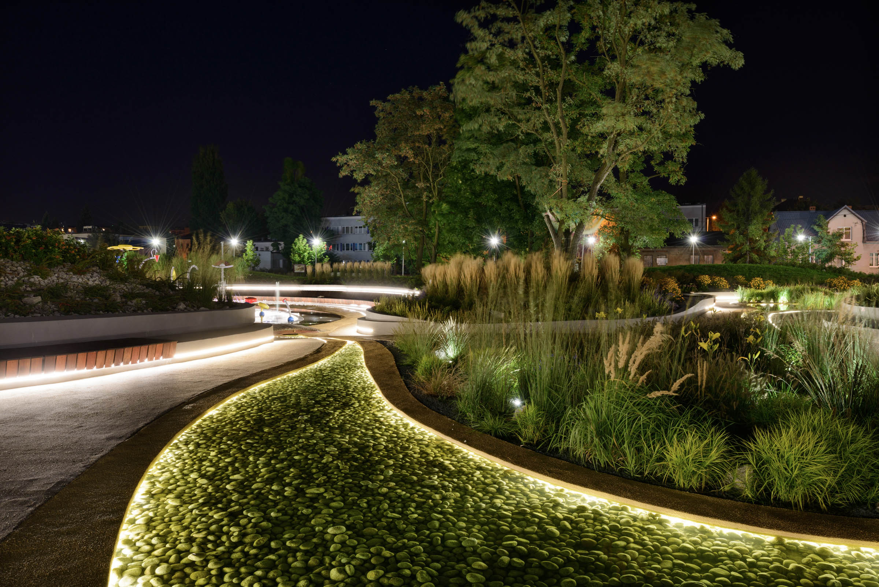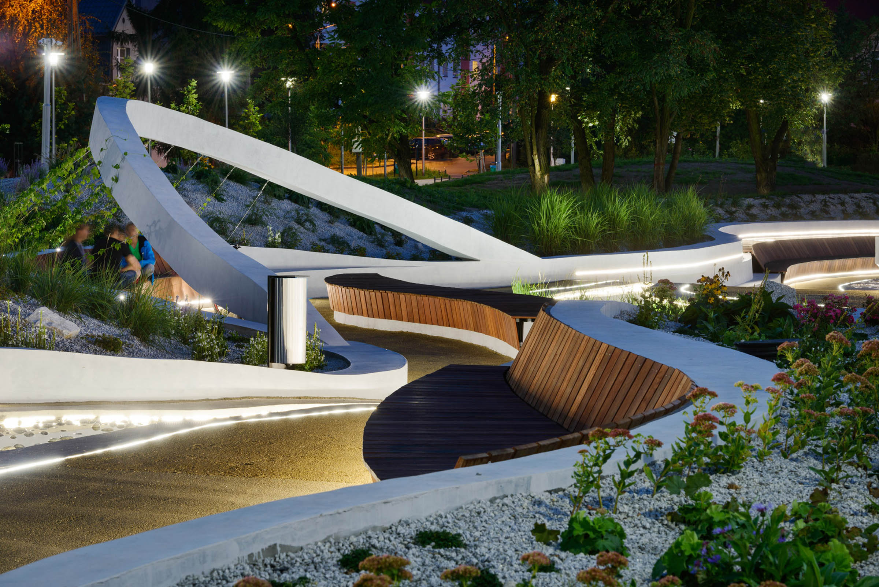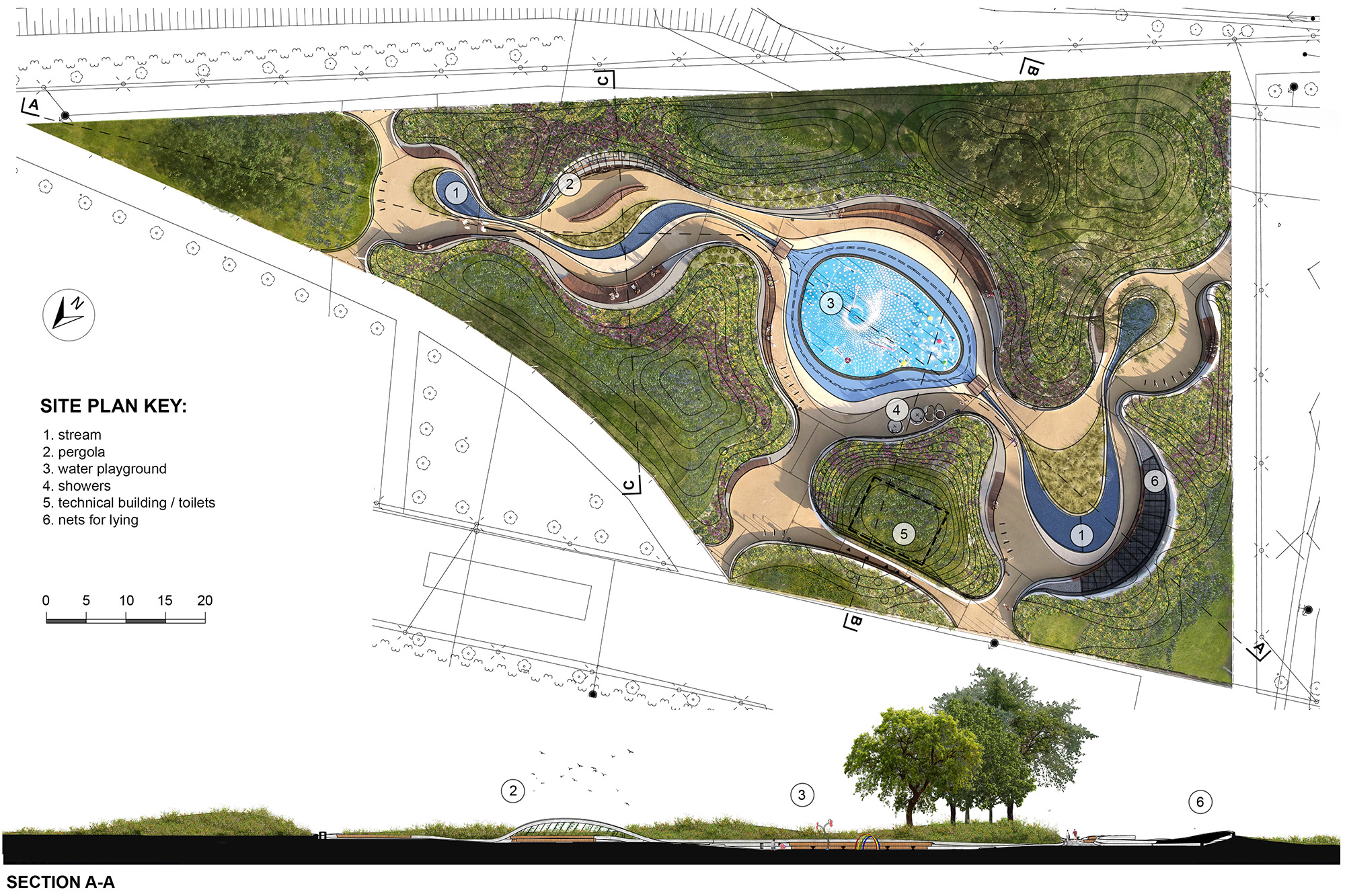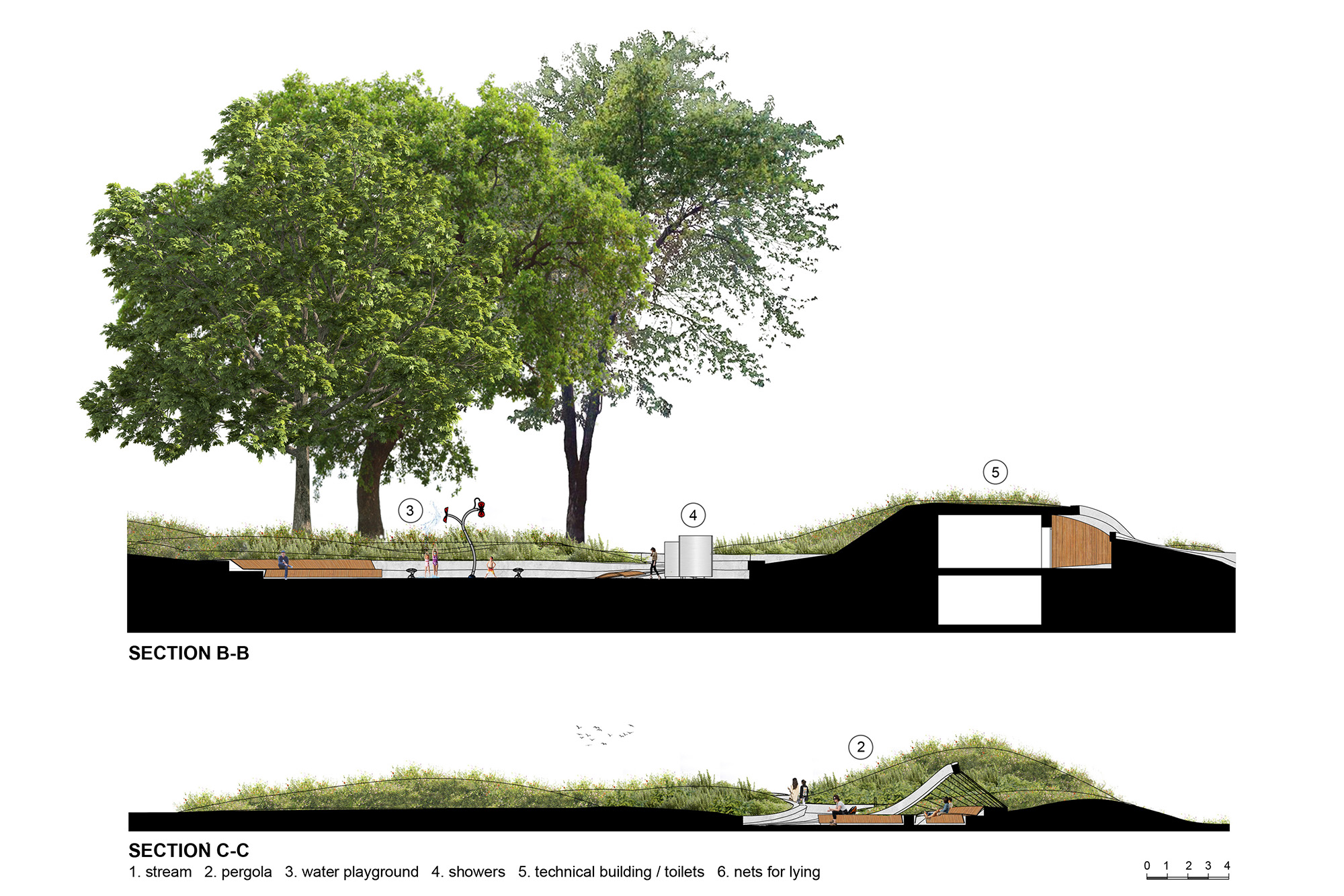A really nice place to have fun and rest from the city noise
Planty Water Playground
location: Jaworzno, PL
design: 2015
completed: 2018
site area: 6900 m2
building area: 114m2
investor: Jaworzno Municipality
author: arch. Robert Skitek
cooperation: arch. Jakub Zygmunt, arch. Jarosław Zieliński, arch. Martyna Lenart-Zygmunt, stud. arch. Wojciech Zientek
structure: Lechprojekt, Marta Weszke, Leszek Weszke, Piotr Weszke
water tech: RBB Baseny, Anna Terentjew
electrical and lighting: ELPRO, Marcin Mikołajczyk
planting plan: Ekosystem-Pracowania Architektury Krajobrazu, Łukasz Bielawski
photo: Tomasz Zakrzewski / archifolio.pl
The project included designing of water playground with public greeneries land at the former coal mine terrains. The plan sets up a group of rounded plazas merging with greenery and connected with streams flowing down to the central part. The water playground is situated in the focal point, surrended by green hills. It is recessed regard to the sorrounding alleys level. It makes a comfortable situation for little users, not being visible to walkers from the main alley.
Playground is a entwined with shallow stream, acting as footbath pool. Floors pattern refers to sprilling water and makes a background for colorful water toys. Around the water playground there are benches and seats for parents. That helps them taking care for their playing children. A technical building with toilets is hidden inside one of the green hills alongside the main alley. Unusual shapes of curved benches create a green and quiet places, perfect for a resting, meeting with friends and looking at the sky laying on the hanging nets. Carefully designed greenery, rustling grass, colorful bushes and flower meadow complete the whole project.
The plan assumed keeping a previous trees localization in the south part. Now, these trees make a balmy, cold shadow in the sizzling hot days. Rounded plazas, due of its form, make a comfortable and cosy exteriors, coax walkers to integrate, by its harmonious and consistent plan
Awards:
"‘The best public space in Poland’ organized by TUP (The Society of Polish Town Planners) in “Public space in green” category, 2019 "
"‘The best public space of Silesian Voivodeship in “Public space” category, 2019 "
"POLISH LANDSCAPE 2018, public space category, sztukakrajobrazu.pl"
Publications:
arch2o / archdaily / archello / archilovers / architizer / gla / mooool / thelandcasa
archinea / ARCHITEKTURA I BIZNES / bryla / sztuka-krajobrazu.pl / whitemad


