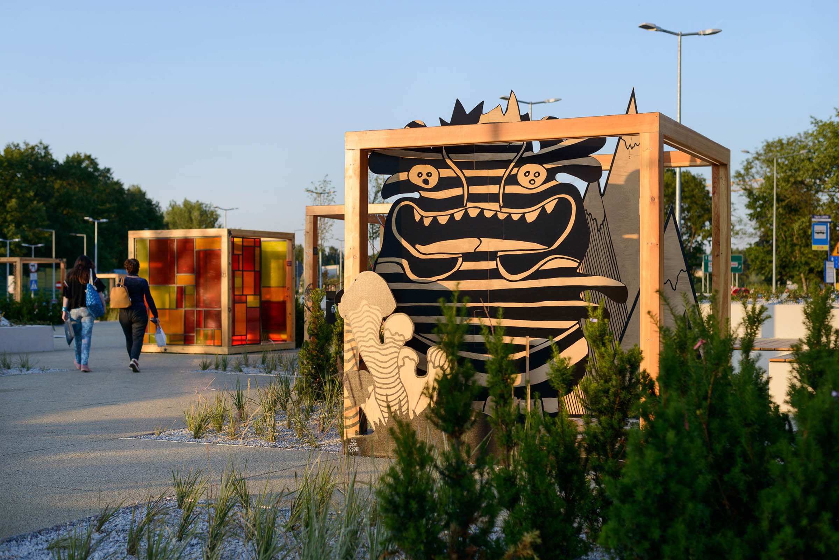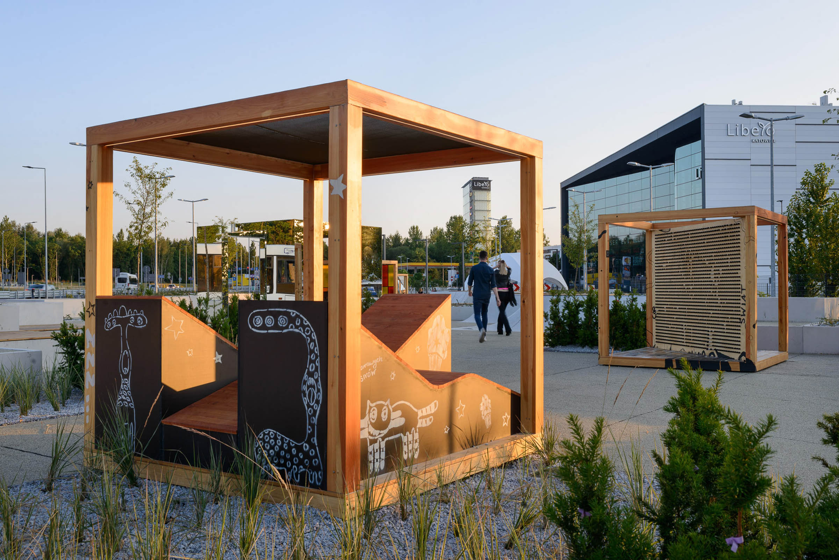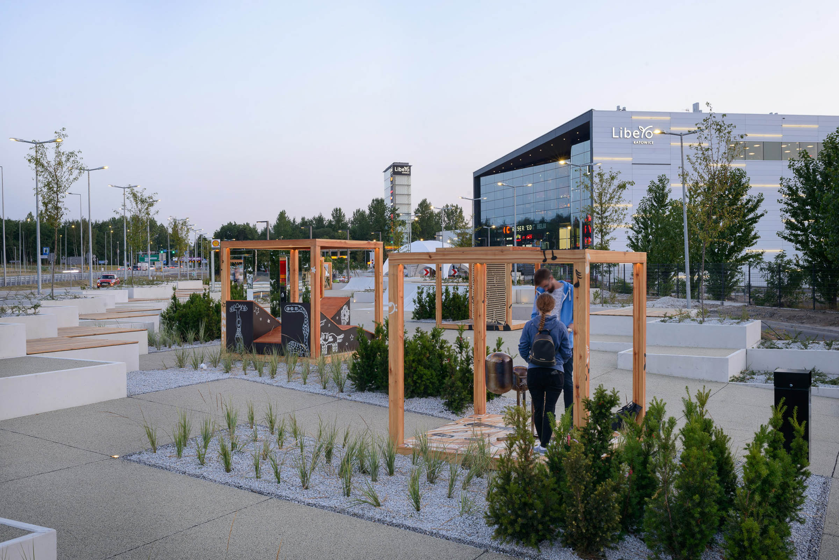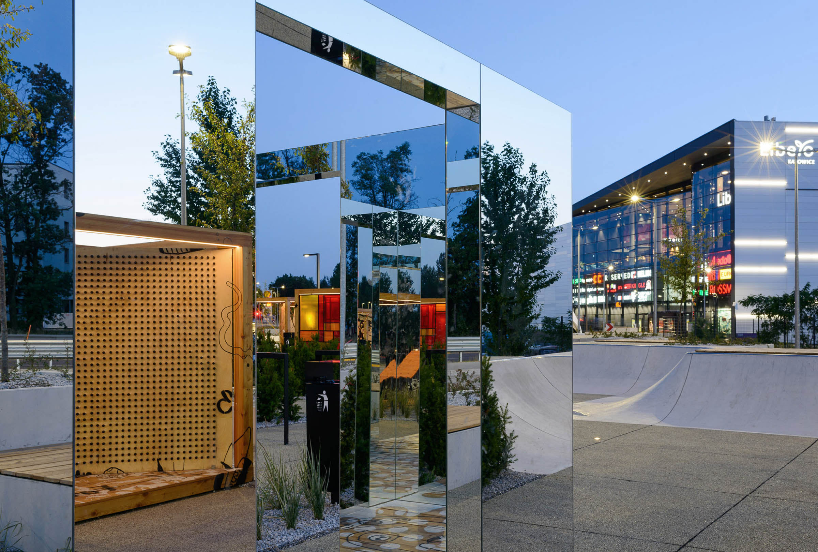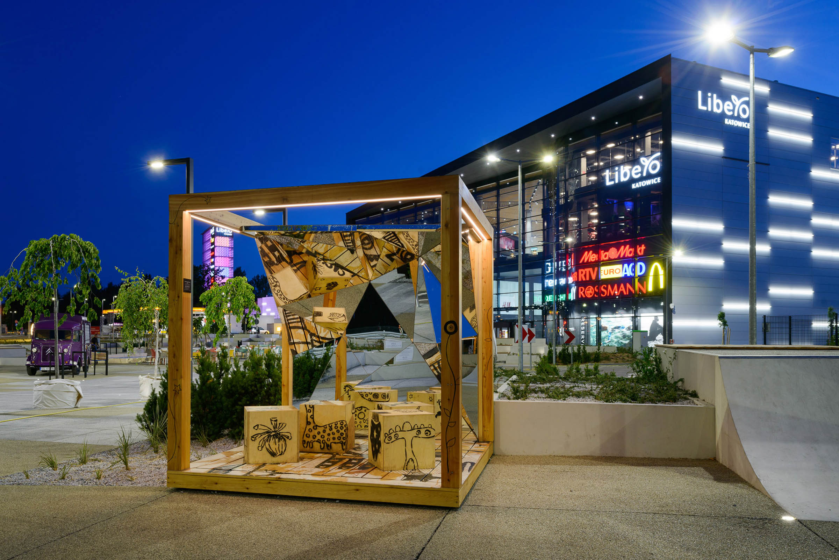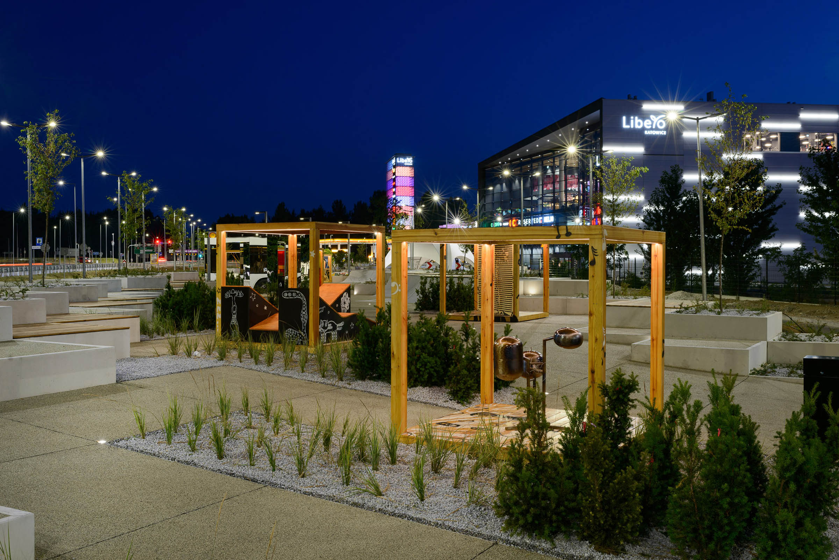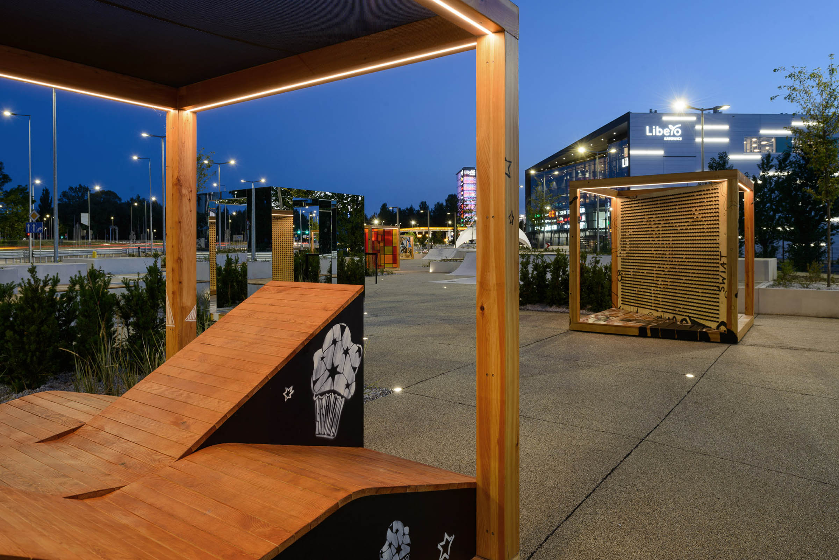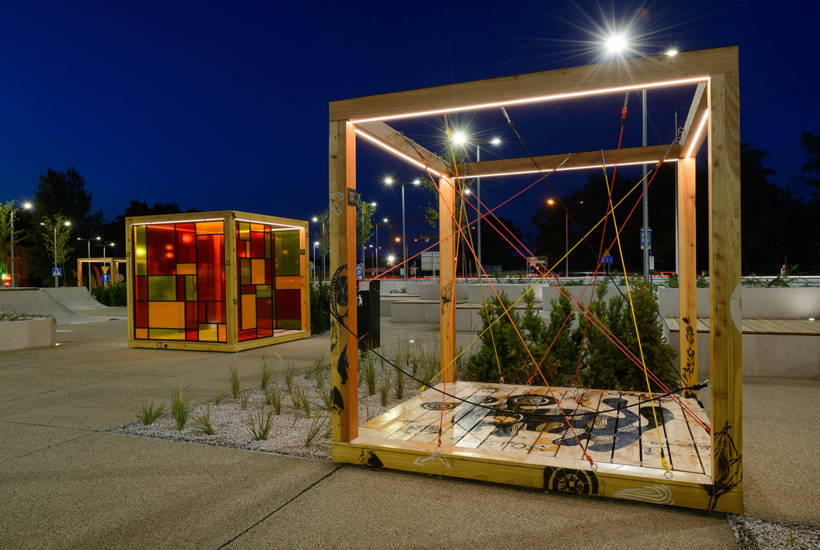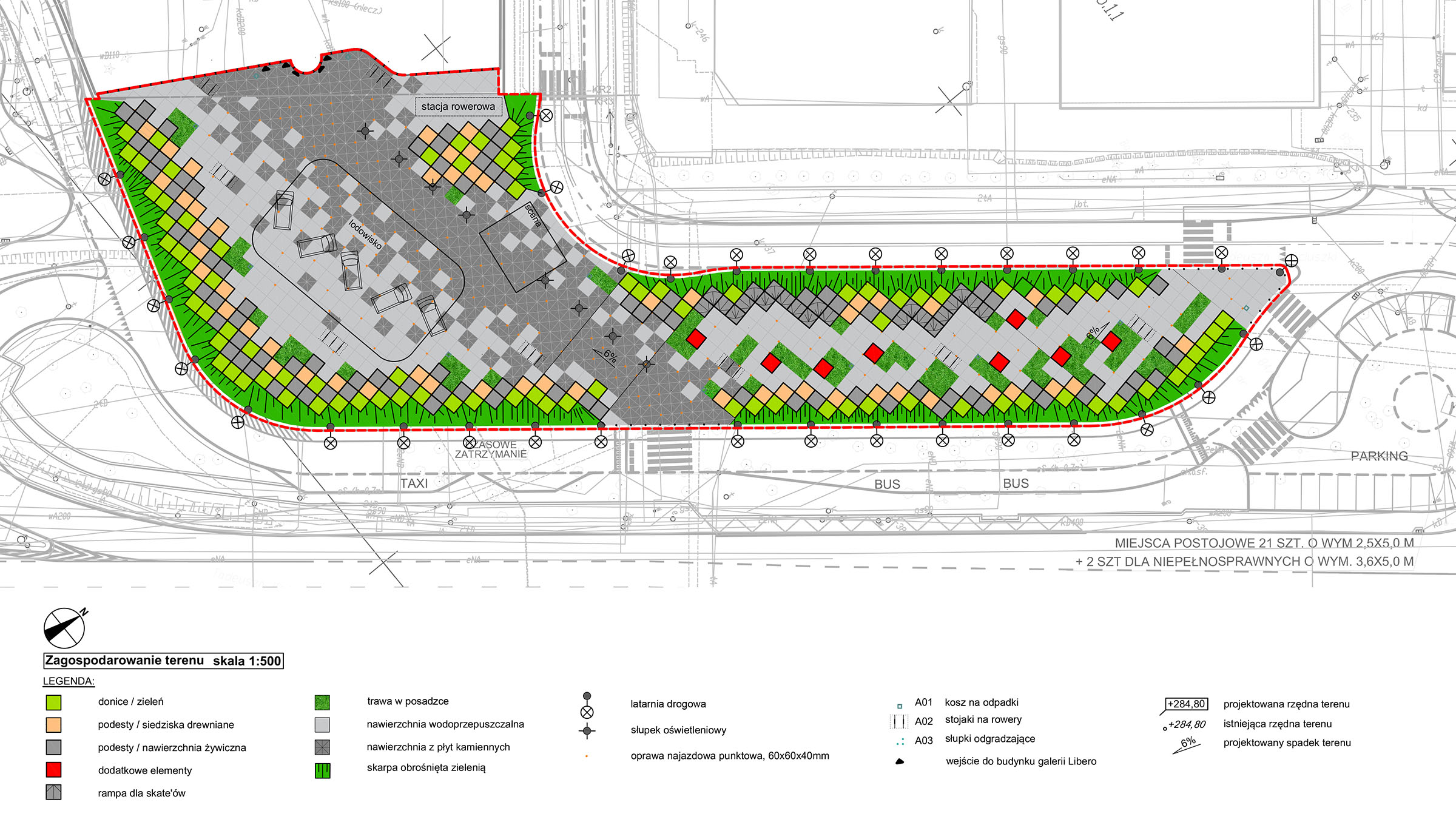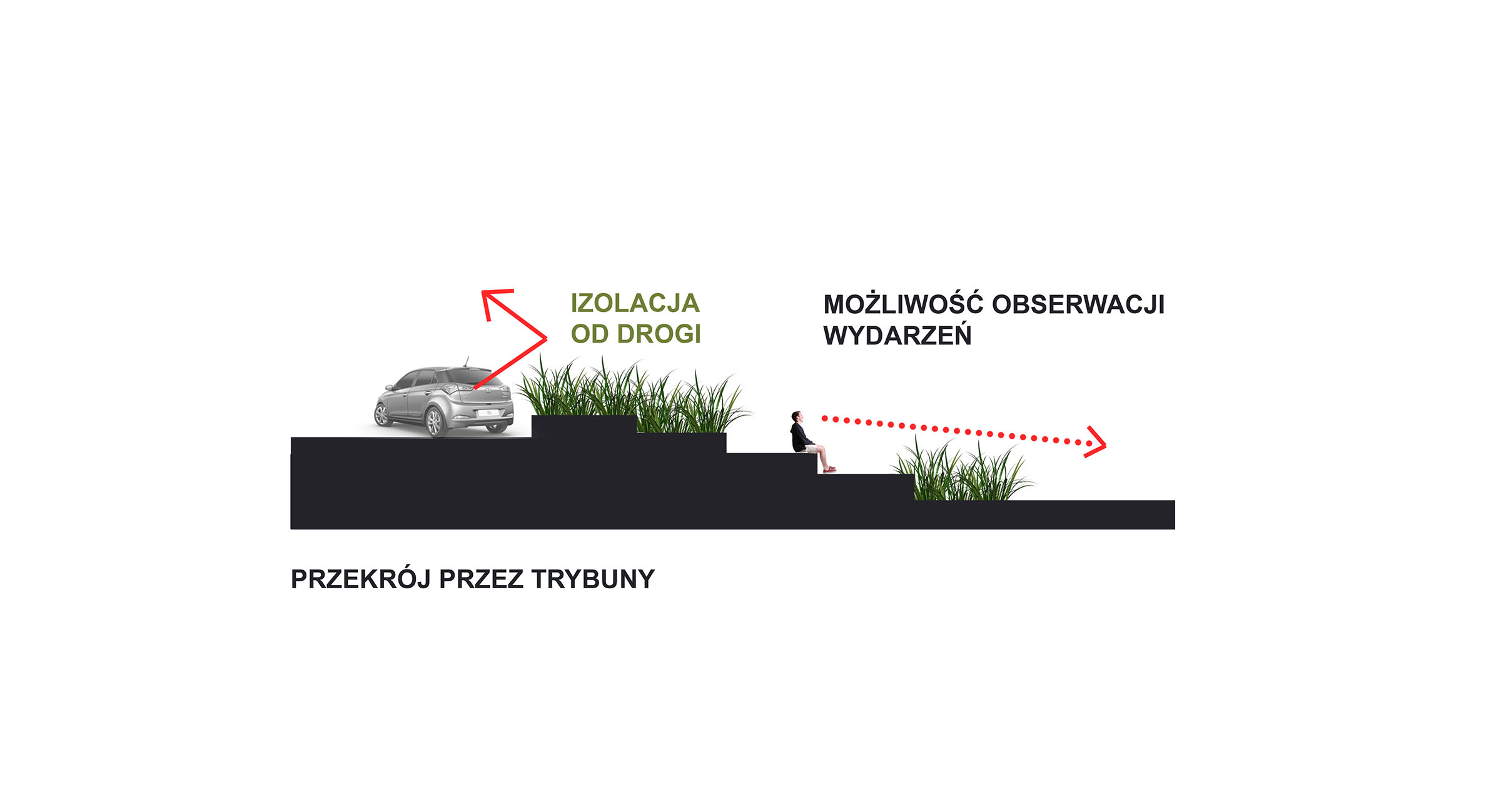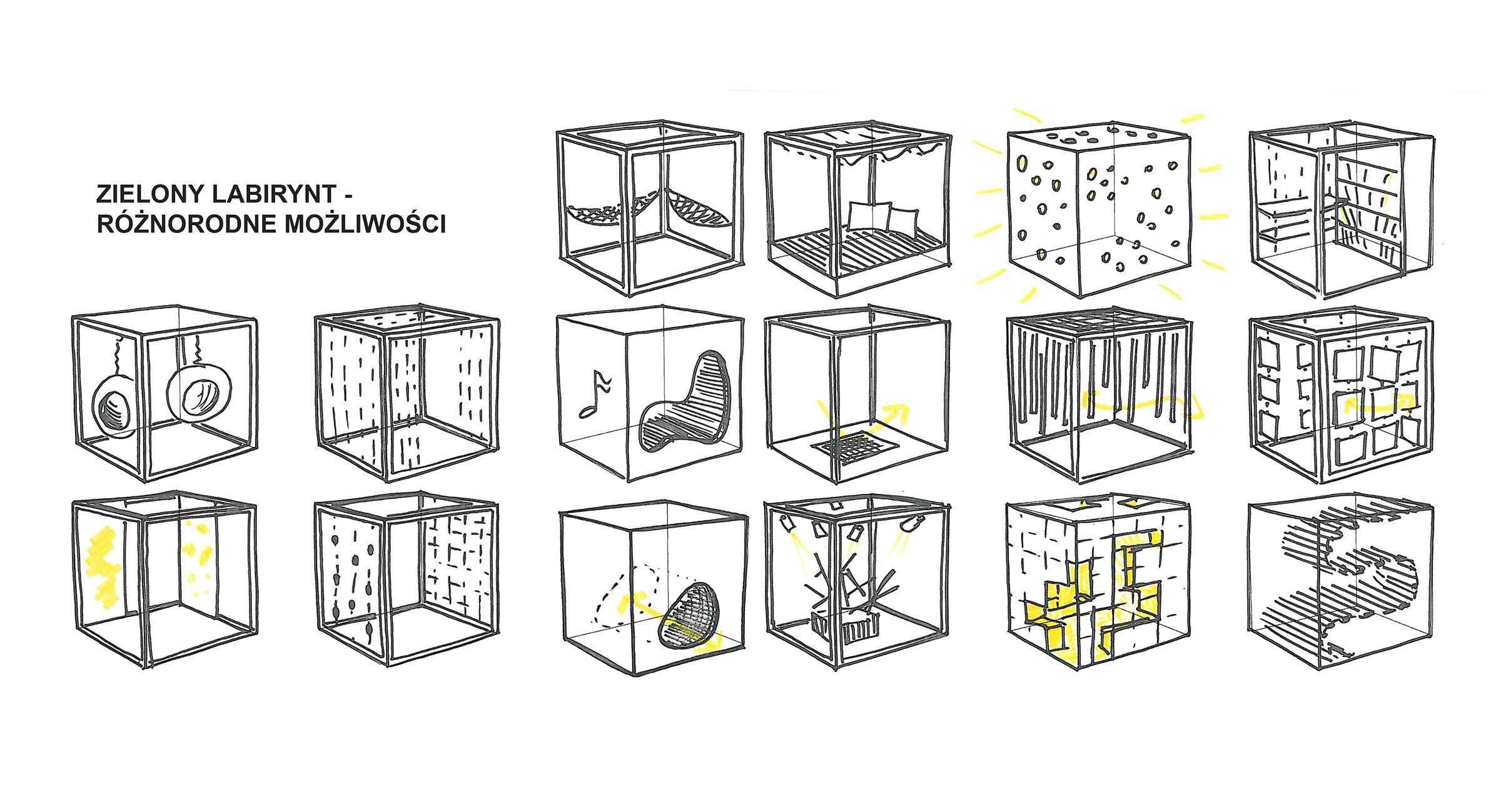Relax, entertainment and fun.
The square to joy!
location: Katowice, PL
design: 2016-2018
completed: 2019
investor: ECHO Investments
author: arch. Robert Skitek
cooperation: arch. Karolina Sznura-Mrohs, arch. Joanna Kujda, arch. Jarosław Zieliński
equipping in cubes: Izabela Bołoz, Maria Prokop
graphis in cubes: Primitive Design
structure: eng. Marian Kręzel
planting plan: Tomasz Kurtek
landscape design studio
photo: Tomasz Zakrzewski / archifolio.pl
The main idea was to design a user-friendly multifunctional space. Due to the shape of the plot we divided the square into two parts. The space in front of the entrance was arranged for such events as concerts, ice rink or foodtrucks, while the rest for recreation and fun. The composition is an orthogonal division based on a 2x2m grid, which organizes the space by introducing a clear layout of the floor and elements on the square.
The whole concept is complemented by carefully selected greenery. Around the concept we designed a spatial composition of concrete prefabricated elements, separating the users from the surrounding streets. Prefabricated products were finished in three ways: with wood, vegetation and mineral-resin surface. Part of the floor is curved, used for playing by users of bicycles, scooters and boards. In the second part of the square, in a natural labyrinth of grasses and formed shrubs, we have located wooden, spatial cubes with various artistic installations encouraging to play.
Awards:
"PROPERTY DESIGN AWARD 2020 in “public space” category"


